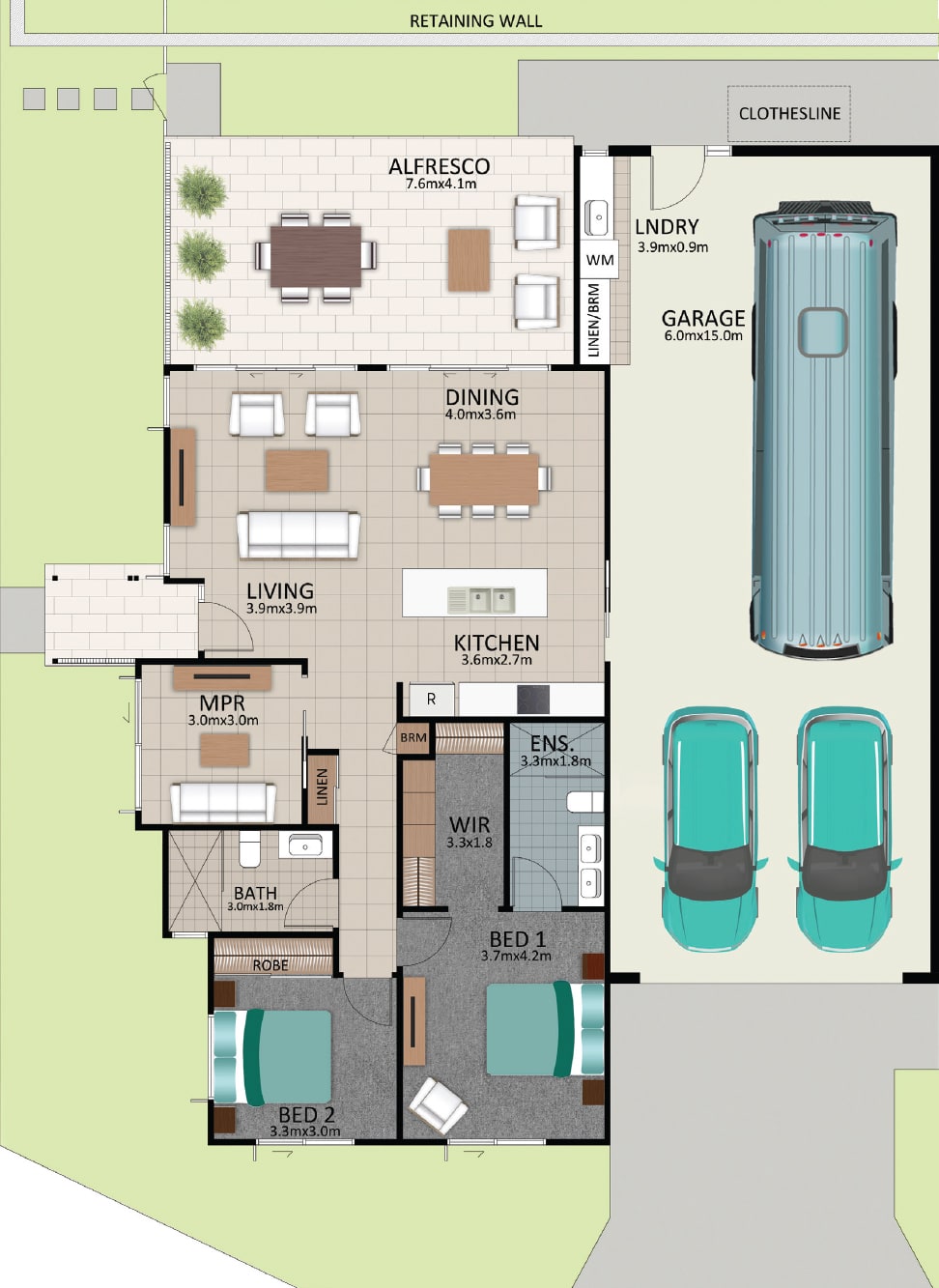Welcome to the beautiful Home 95 Cottee, our unique corner position home design that has been meticulously maintained with an abundance of thoughtful upgrades and inclusions. Located at the lake end of a quiet and private cul-de-sac, surrounded with lush green landscaping, this home will connect you with ease of access to the meandering pathways around the lakes and to our completed state-of the art Clubhouse and Recreational Facilities.
You will enjoy the best of outdoor living on the expansive 7.6m x 4.1m North West oriented alfresco that will capture lovely sunshine throughout winter, and provide shade & breeze in summer with a full western facing powder coated privacy screen. This home has unique garden beds along the rear retainer wall that is well established to look out upon, perfect for those that like to potter without too much upkeep.
Two double sliding doors off both the living and dining rooms give fabulous flow of indoor to outdoor living. This home has an open plan living, dining and kitchen design with spacious 9ft ceilings throughout.
The kitchen features an extended stone benchtop giving plenty of space for the avid cook or entertainer. Additional banks of drawers give plenty of useful and accessible storage space, and the quality Bosch oven, cooktop and rangehood, LG dishwasher and water access point in the fridge cavity make for a modern and generous kitchen that you will love to spend time in.
There is no shortage of storage with custom cabinetry shelving and drawers installed in the generous walk-in robe, second bedroom wardrobe, laundry and linen cupboards.
In addition to the floor to ceiling wall tiles, stone bench top vanities with soft close drawers, the two bathrooms feature some luxe practical upgrades including heated towel rails, shower niches, double head shower fittings, comfort height toilets, grab rails in both showers and a skylight has been installed in the ensuite.
Quality custom-made curtains adorn both alfresco sliding doors in the living and dining rooms, whilst the two bedrooms feature plantation shutters with the addition of block-out curtains in the main bedroom and roller blind in the multi-purpose room.
Comfort is provided all year round with the Ducted 4 zoned air-conditioning system along with ceiling fans in each room and the home is fully tiled throughout. The home is energy efficient with a 3.3KW solar system that is connected to the electric hot water system and a solar skylight features in the walk-in robe and ensuite.
There is an extended pathway leading from the side lockable gate to the rear door of the 15m x 6m RV Garage, featuring a 3.6m panel lift door - perfect for your cars, van and hobbies. The garage is finished with an epoxy finish and 15amp power.
Other quality features and additions include:
• 448 m2 block, corner position
• Stage 3B home, built 12/2021
• Laundry located in garage with upgraded drawers and shelving
• Bahama shutter to external MPR window
• Front door security screen
• Additional fan above kitchen bench
• TV wall brackets to stay with the home
• Steel frame with current builders’ structural warranty
• Current up-to-date pest certification
• High speed fibre optic, NBN ready
• Insulated external walls & ceilings
• All windows and doors feature grey glass and aluminium screens
All offers must be submitted in writing via email to our Sales Consultant, Kim Redpath: kim.redpath@visitlatitude25.com.au Please include in your offer any special conditions ie: subject to sale details, preferred settlement time, pet application.
| Areas (estimated metric m2) |
|---|
| Garage (RV/car/boat) | 93 |
| Living | 120 |
| Alfresco | 31 |
| Land Total | 448 |
Smart reasons to choose Latitude25
- No stamp duty
- No exit fees
- No deferred management fees
- No refurbishment costs
- Homeowner receives 100% of capital gain on sale price
- No body corporate or strata fees
- No rentals – all homes within the community are owner/occupier
- Modern and spacious low maintenance homes
- Beautifully landscaped entry gardens, without you needing to lift a finger
- NBN ready
Download Floorplan
















































