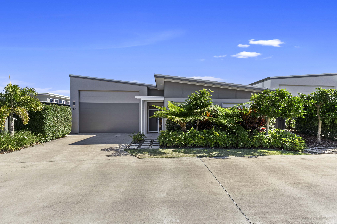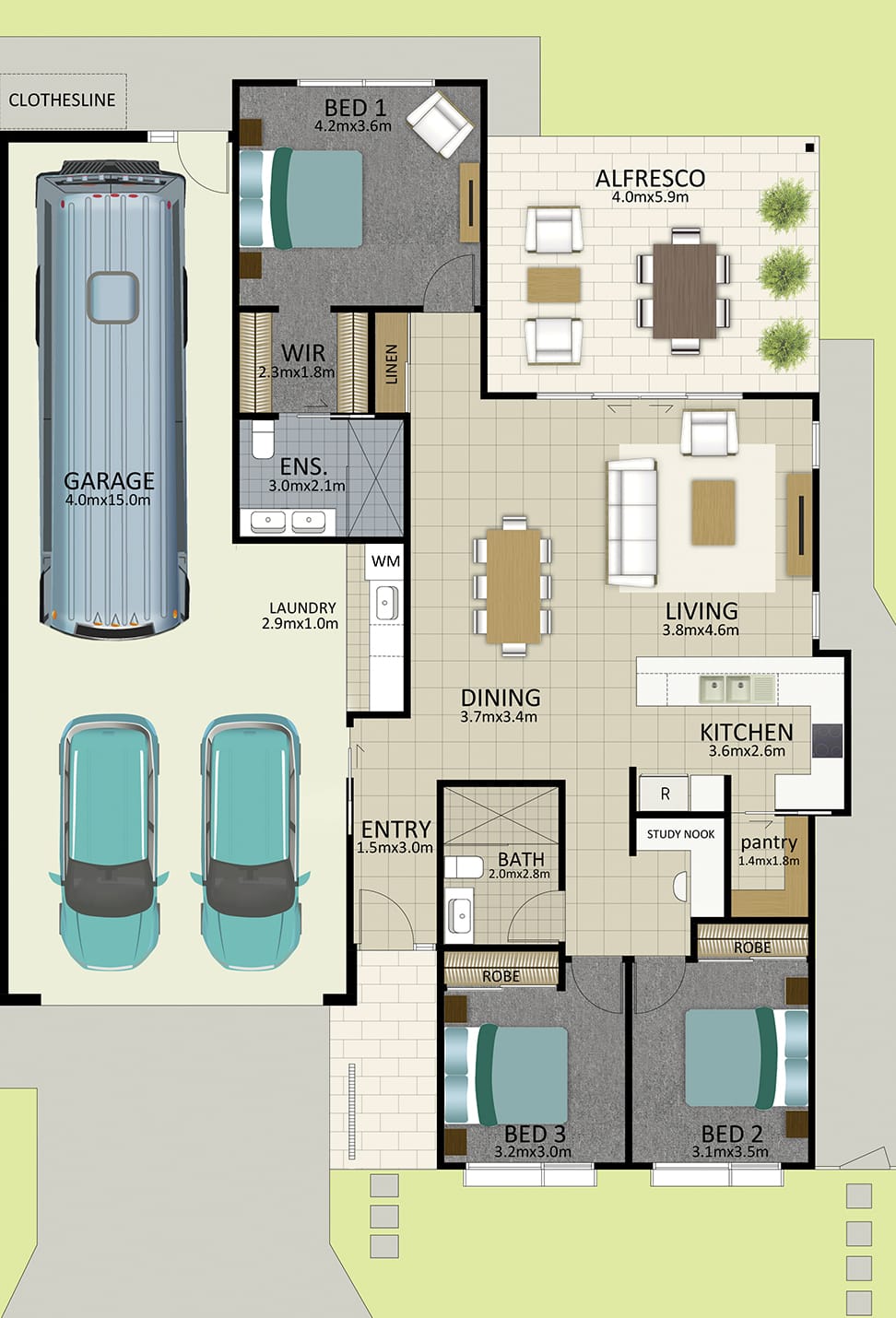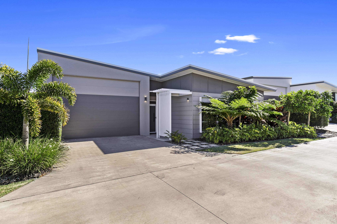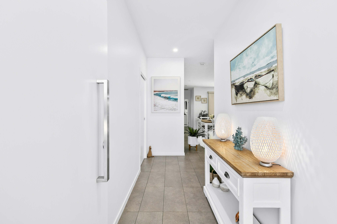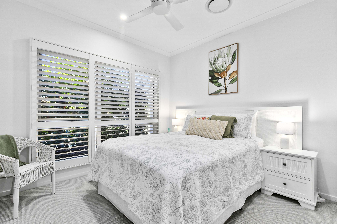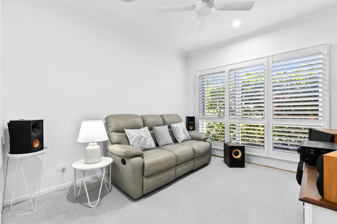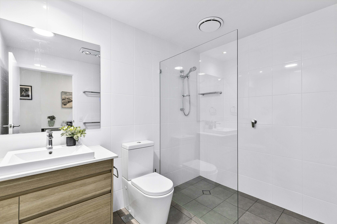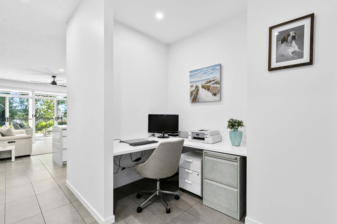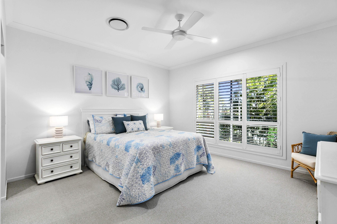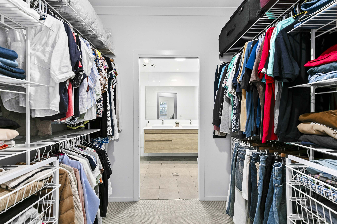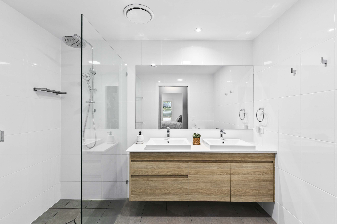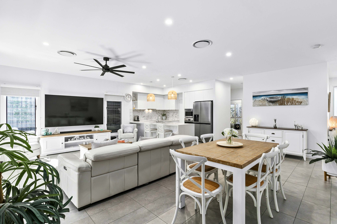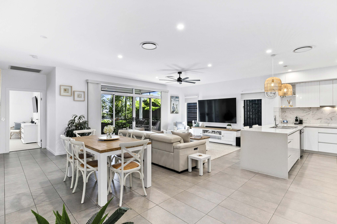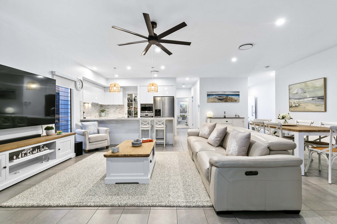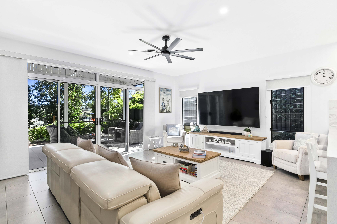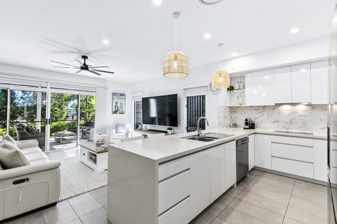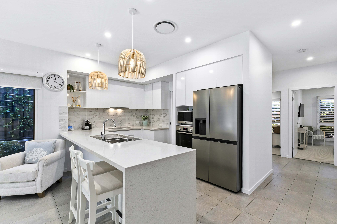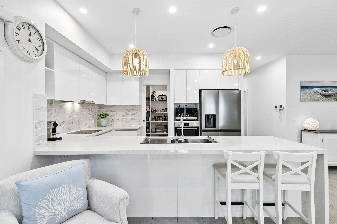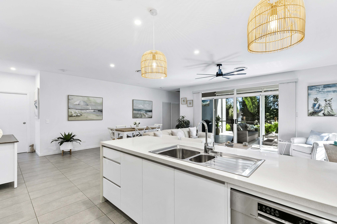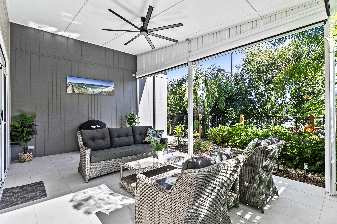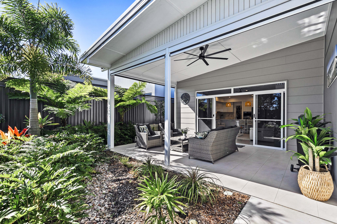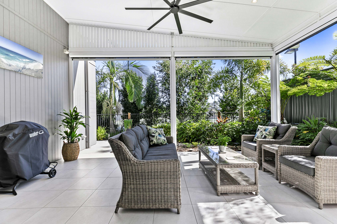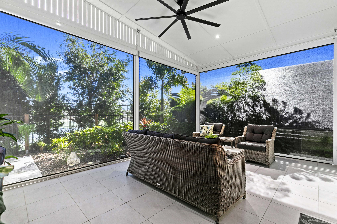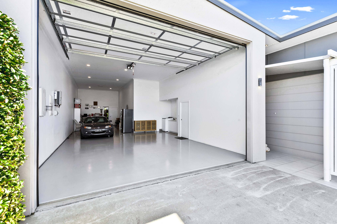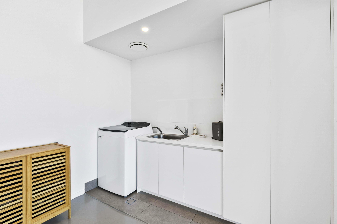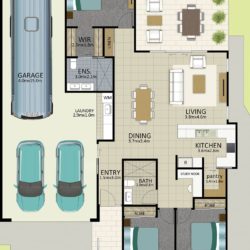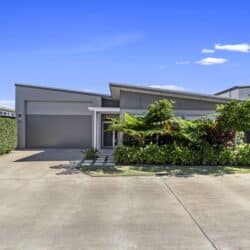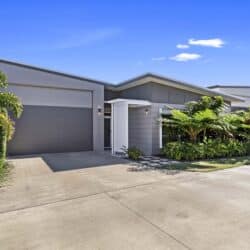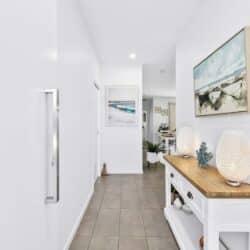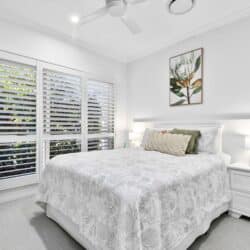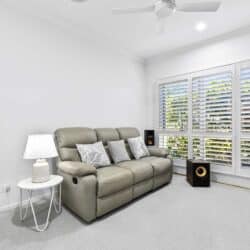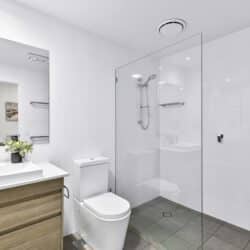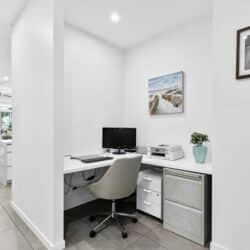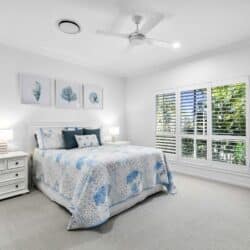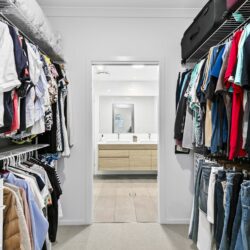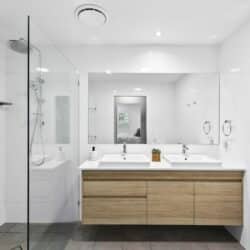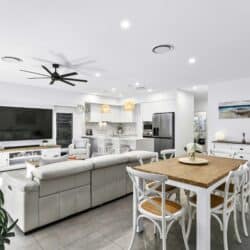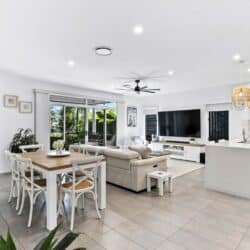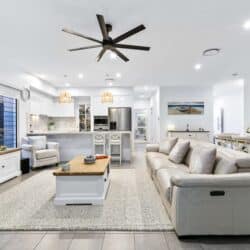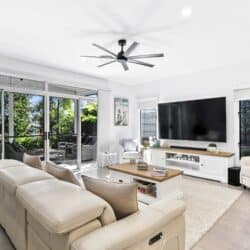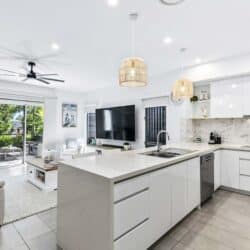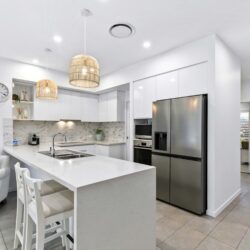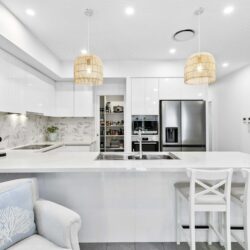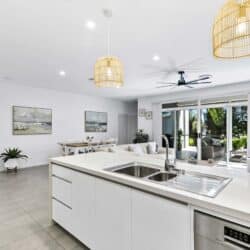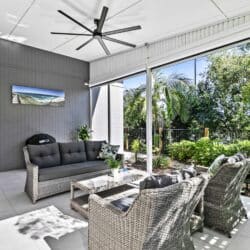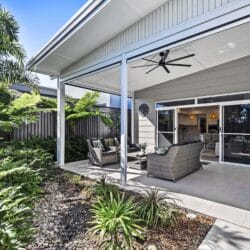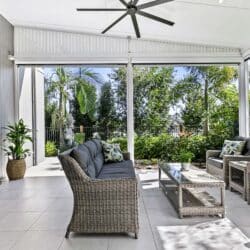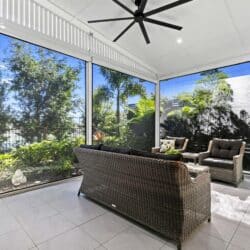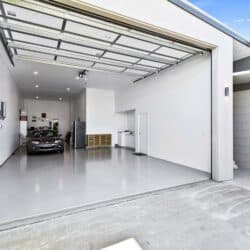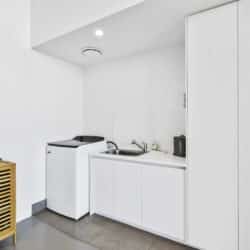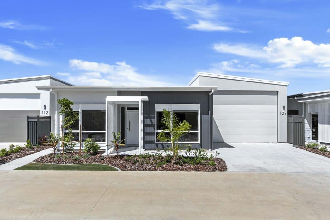With an exclusive, uninterrupted and spacious outlook from the alfresco, living and kitchen, to the fabulous completed Latitude25 Community facilities, you will be impressed with the overall unique position and privacy Home 37, Watson MK3 design has to offer.
The outdoor area is an additional living room capturing lovely breeze amongst the lush and well maintained garden beds, a space where you will spend your time taking in the stunning Queensland sunsets each afternoon. This home enjoys an open plan living design flowing out upon the expansive 6m x 5m alfresco, featuring an upgraded 6-speed ceiling fan and remote-control motorised blinds on each three sides, providing private block out and year-round comfort.
The kitchen features modern appliances including Bosch oven, dishwasher and an upgraded induction cooktop. Plenty of space for the avid cook upon the 40mm stone bench tops with waterfall end, well lit with additional pendant lights.
Enjoy an abundance of storage with soft closed drawers and cupboards including clever corner cupboard rotary carousel shelving to maximise space. You will enjoy the additional storage provided in the walk-in pantry with well positioned shelving.
Tiled throughout with carpet in all three bedrooms, this home feels cool and relaxed styled with white plantation shutters on all bedroom windows and panel sliders to the living. The master bedroom is located separately from the front two rooms, privately at the rear of the home. The master bedroom features a large walk-in robe with shelving and storage baskets, and an ensuite with stone bench top double vanity, walk in shower with quality tapware, rainfall shower head and floor to ceiling tiles. Additional skylights have been added to both bathrooms.
Energy efficiency is provided with ceiling fans to each room, louvre windows, aluminium fly screens on all doors and windows, and a security front door screen capturing beautiful breezes throughout. The 15m x 6m RV garage, which includes the laundry and additional storage, has a 3.45kw Solahart solar system, insulated 3.6m panel lift door, 15amp power and a 5-Zone Fujitsu ducted air conditioning system with an additional outlet in the garage – perfect if your hobbies mean time spent in this amazing space.
The home positioned with a unique Stage 2 outlook, is one home that will provide you with the perfect mix of home and life-style.
Other quality features and additions include:
• 370 m2 block, East/West position overlooking facilities
• Stage 2A home, built 03/2021
• Separate study nook with ample bench space and datapoints
• Pendant lights on dimmer control above dining area
• Current Pest Inspection certificate
• Steel frame with current builders’ structural warranty
• High speed fibre optic, NBN ready
• Insulated external walls & ceilings
• All windows feature grey glass and aluminium screens
This manufactured home is regulated under the Manufactured Homes (Residential Parks) Act 2003. Refer to the
comparison document here.
| Areas (estimated metric m2) |
|---|
| Garage (RV/car/boat) | 80 |
| Living | 137 |
| Alfresco | 26 |
| Land Total | 370 |
Smart reasons to choose Latitude25
- No stamp duty
- No exit fees
- No deferred management fees
- No refurbishment costs
- Homeowner receives 100% of capital gain on sale price
- No body corporate or strata fees
- No rentals – all homes within the community are owner/occupier
- Modern and spacious low maintenance homes
- Beautifully landscaped entry gardens, without you needing to lift a finger
- NBN ready
Download Floorplan


