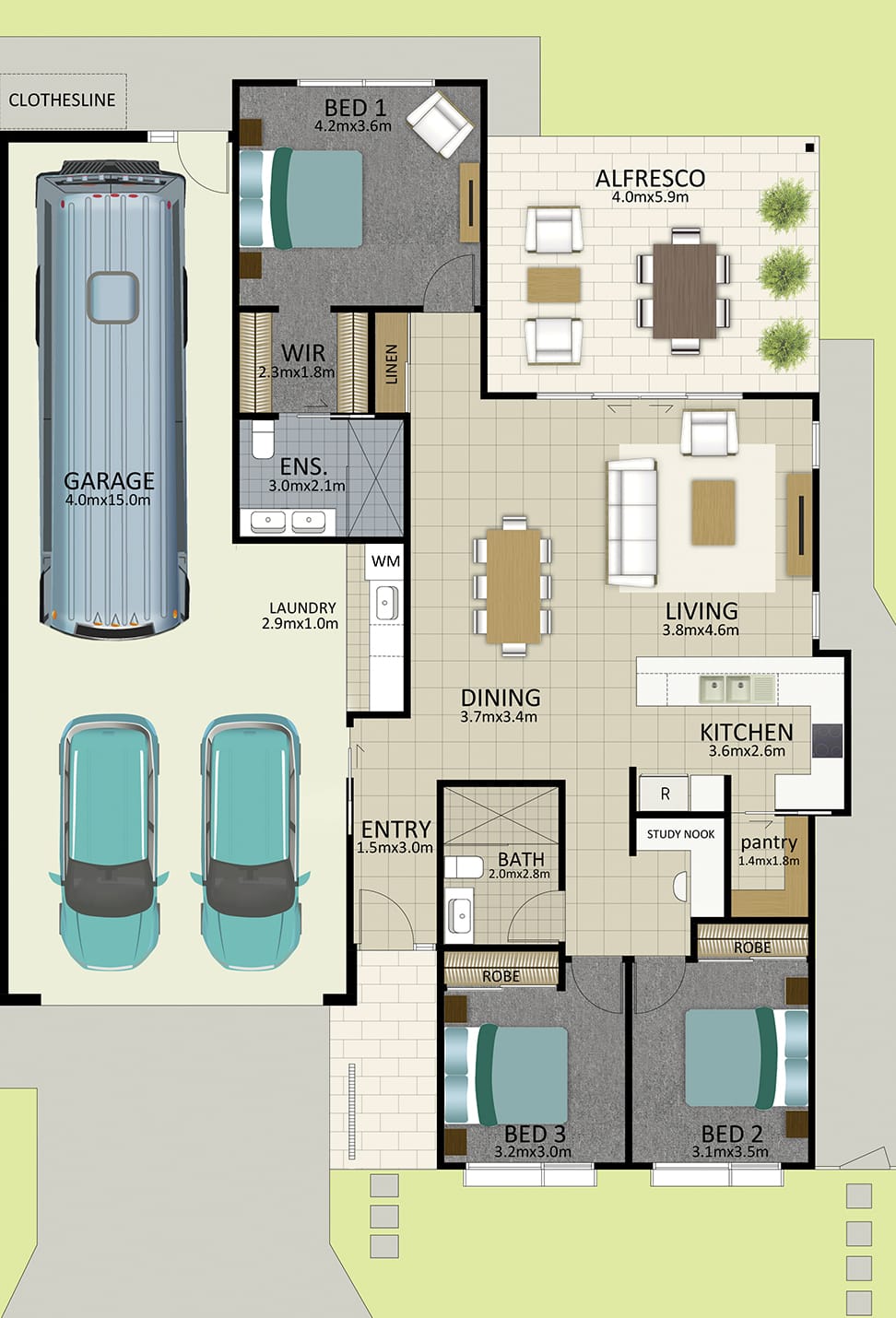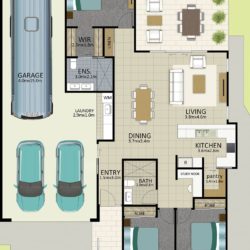With an exclusive, uninterrupted and spacious outlook from the alfresco, living and kitchen, to the fabulous completed Latitude25 Community facilities, you will be impressed with the overall unique position and privacy Home 37, Watson MK3 design has to offer.
The outdoor area is an additional living room capturing lovely breeze. Lush and well maintained garden beds to potter within and a space where you will spend your time taking in the stunning Queensland sunsets each afternoon that are the jewel in the crown for this home. This home enjoys an open plan living design flowing out upon the expansive 6m x 5m alfresco, featuring an upgraded 6-speed ceiling fan and remote-control motorised blinds on each three sides, providing private block out and year-round comfort.
The kitchen features thoughtful modern upgrades including 40mm stone bench tops with waterfall end, ‘Franke’ brand black granite kitchen sink, an abundance of storage with soft closed drawers and cupboards including clever corner cupboard rotary carousel shelving to maximise space. You will enjoy the additional storage provided in the walk-in pantry with well positioned shelving. An upgraded induction cooktop is featured as well as the standard quality Bosch oven, rangehood and dishwasher. The fridge cavity space is generous and includes a water access point.
This home captures beautiful light morning and afternoon, with additional modern pendant lights on dimmer controls installed above the kitchen bench and also the dining area. Tiled throughout with carpet in all bedrooms, this home feels cool and relaxed styled with white plantation shutters on all bedroom windows and panel sliders to the living.
This smart and stylish design includes three generously sized bedrooms and a separate study nook with ample bench space and datapoints. The master bedroom is located separately from the front two rooms, privately at the rear of the home. The master bedroom features a large walk-in robe with shelving and storage baskets, and an ensuite with stone bench top double vanity, walk in shower with quality tapware, rainfall shower head and floor to ceiling tiles.
Energy efficiency is provided with ceiling fans to each room, louvre windows, aluminium fly screens on all doors and windows, and a security front door screen capturing beautiful breezes throughout. The 15m x 6m RV garage, which includes the laundry and additional storage, has a 3.45kw Solahart solar system, insulated 3.6m panel lift door and a 5-Zone Fujitsu ducted air conditioning system with an additional outlet in the garage – perfect if your hobbies mean time spent in this amazing space.
The home positioned with a unique Stage 2 outlook, is one home that will provide you with the perfect mix of home and lifestyle.
Other quality features and additions include:
• 370 m2 block, East/West position overlooking facilities
• Stage 2A home, built 03/2021
• Security Screen front door
• 9ft ceiling throughout
• Well appointed and additional GPO points - internal and external
• Current Pest inspection certificate
• Steel frame with current builders’ structural warranty
• High speed fibre optic, NBN ready
• Insulated external walls & ceilings
• Epoxy finish to garage floor
• 15amp power in garage
• All windows and doors feature grey glass
| Areas (estimated metric m2) |
|---|
| Garage (RV/car/boat) | 80 |
| Living | 137 |
| Alfresco | 26 |
| Land Total | 370 |
Smart reasons to choose Latitude25
- No stamp duty
- No exit fees
- No deferred management fees
- No refurbishment costs
- Homeowner receives 100% of capital gain on sale price
- No body corporate or strata fees
- No rentals – all homes within the community are owner/occupier
- Modern and spacious low maintenance homes
- Beautifully landscaped entry gardens, without you needing to lift a finger
- NBN ready
Download Floorplan


















































