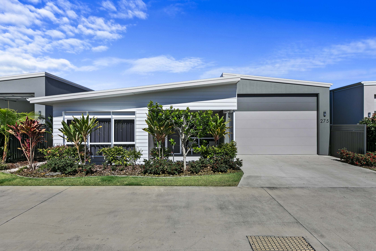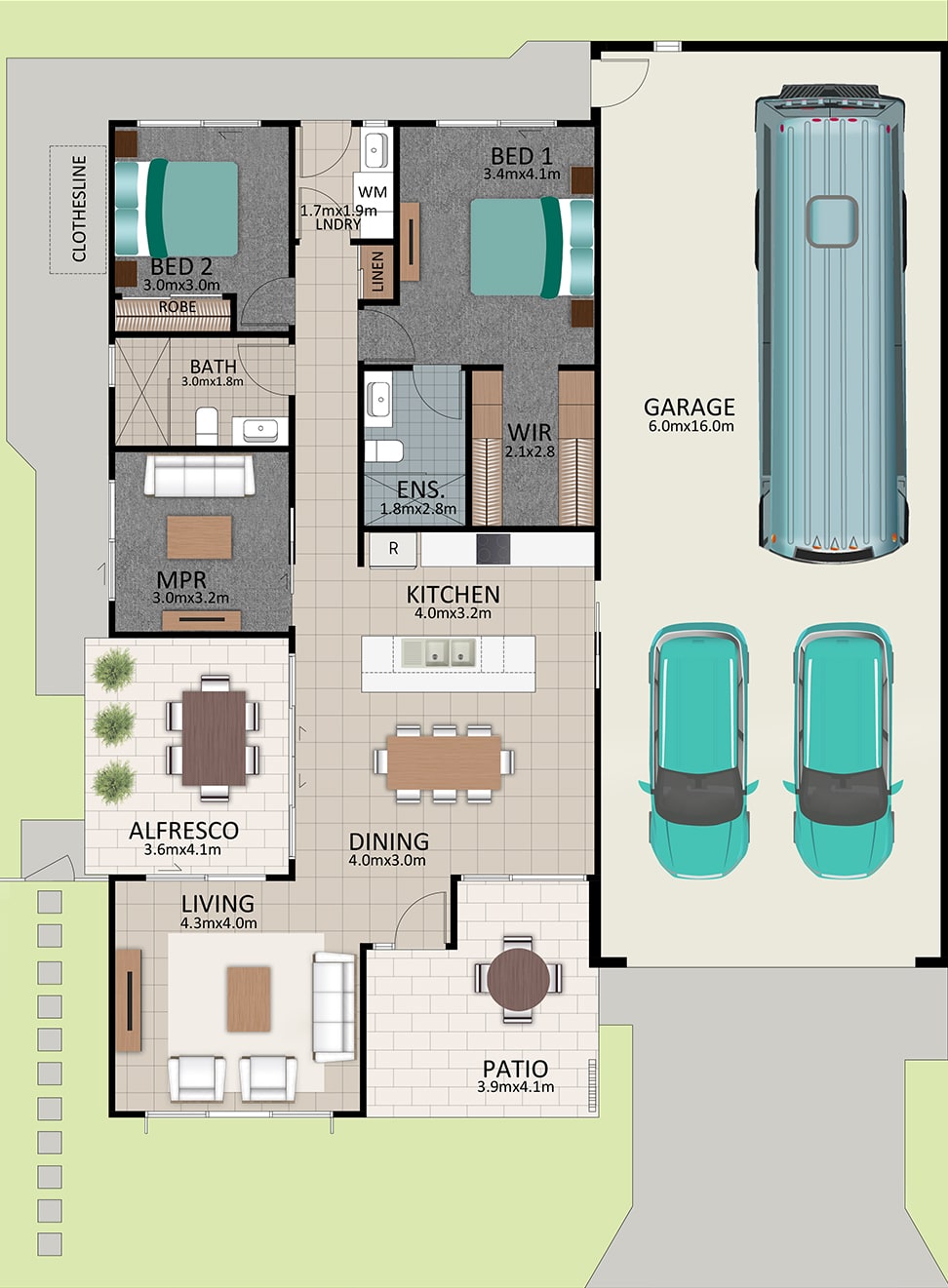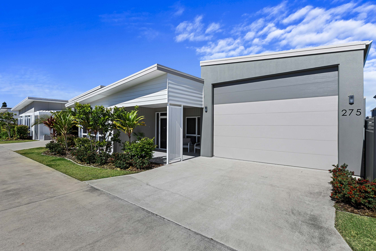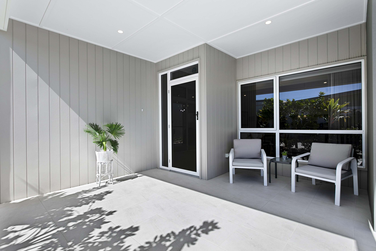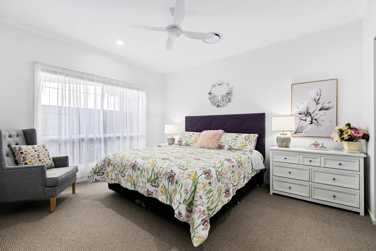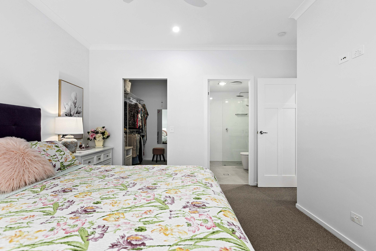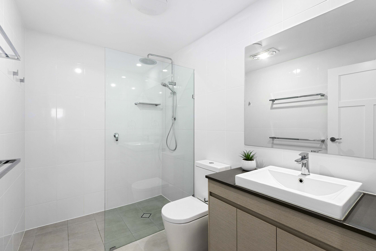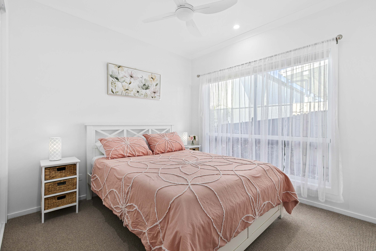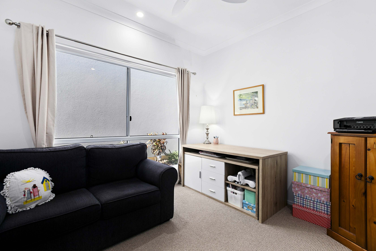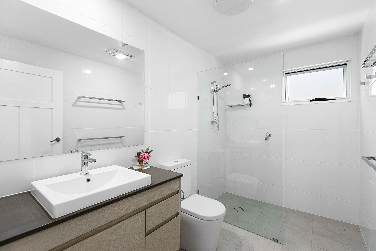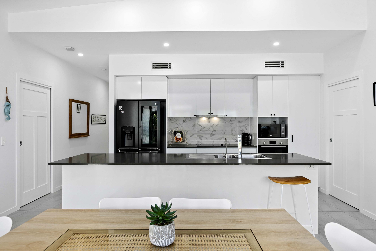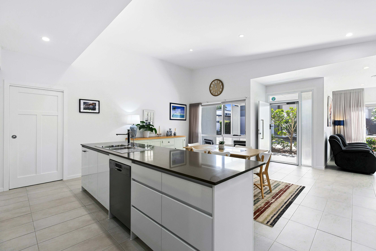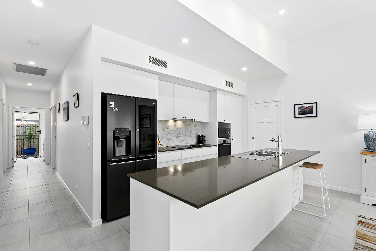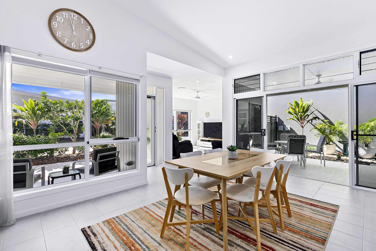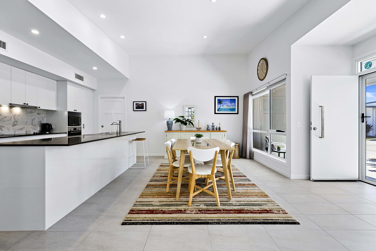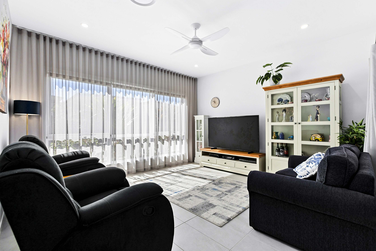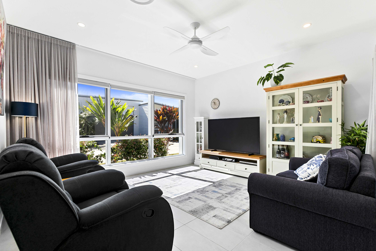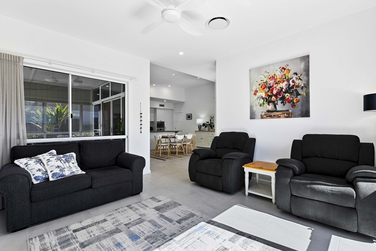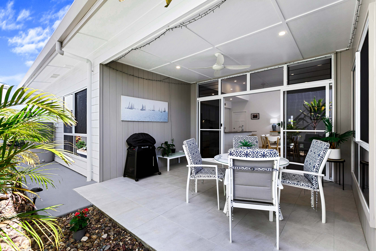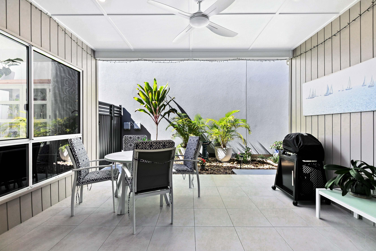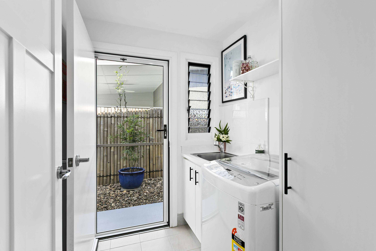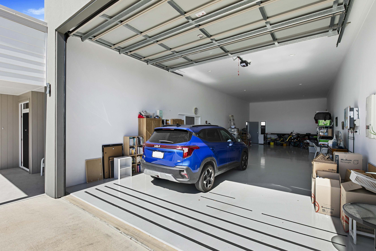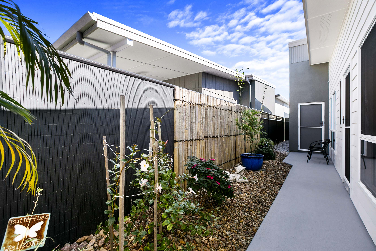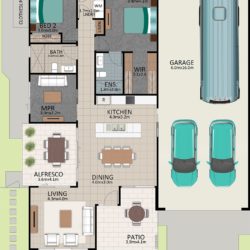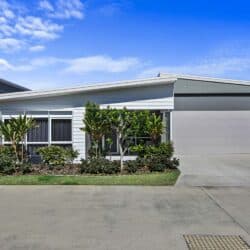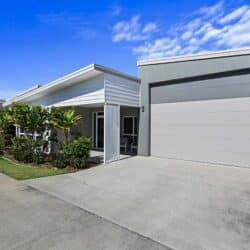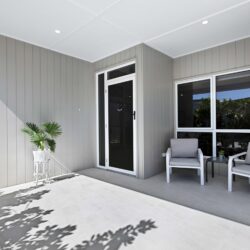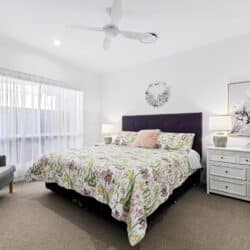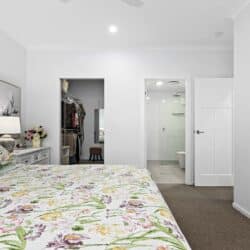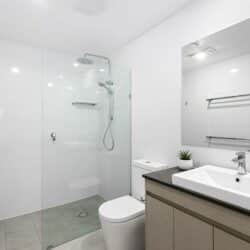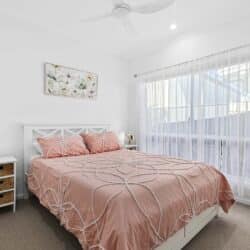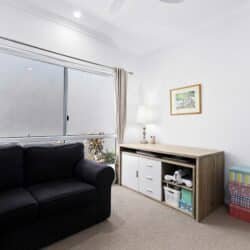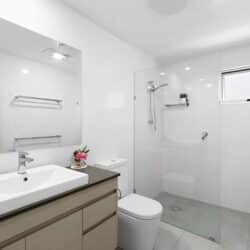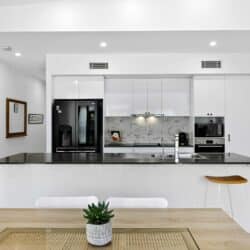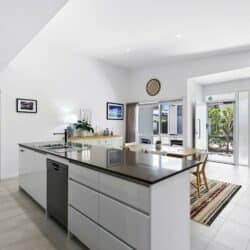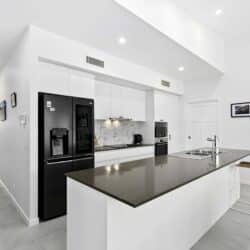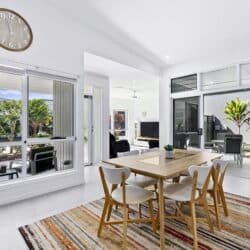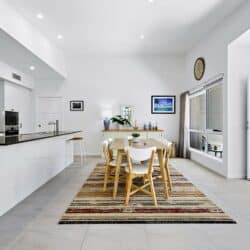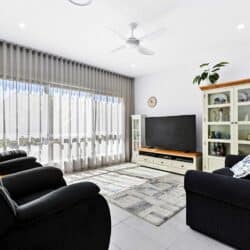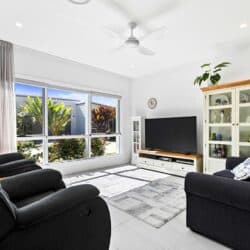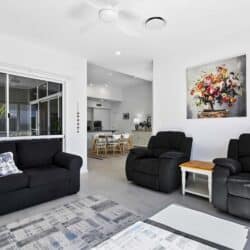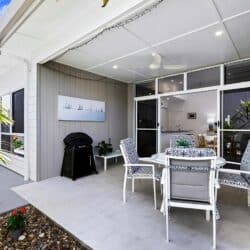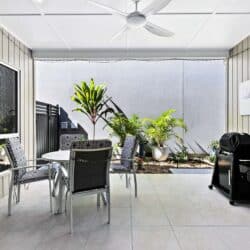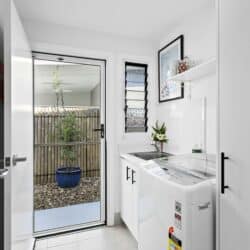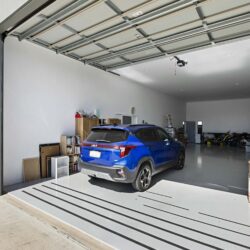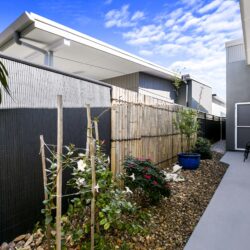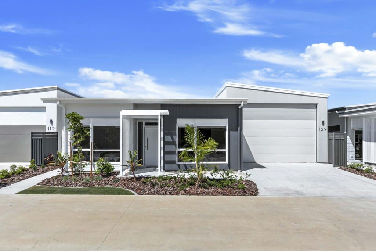Step inside Home 275/1 Latitude Boulevard and discover a private, whisper-quiet retreat. The ever-popular Kennard design is the only home at Latitude25 to offer two distinct outdoor living areas; a charming morning patio ideal for your first cup of tea, and a spacious alfresco area that captures the warmth of the winter sun. This thoughtful layout creates a seamless flow between indoor comfort and outdoor relaxation, making it perfect for both quiet moments and entertaining.
As you step through the front door, you’ll be welcomed by the striking raked ceiling and louvre windows that beautifully frame the dining area and open-plan kitchen. Designed with the entertainer or passionate cook in mind, the kitchen features stone benchtops, a spacious island bench, additional drawers, a water filter, and premium Bosch appliances; inclusive of an electric cooktop, rangehood, oven, and dishwasher completing this modern and highly functional space.
The Kennard design offers two generously sized bedrooms positioned privately at the rear of the home, both fitted with quality sheers and blinds. A versatile multi-purpose room provides the perfect space for a home office, additional TV lounge, or guest bedroom.
There’s nothing left to do, window furnishings are already in place in the lounge and dining areas. Stylish tiles flow through the main living spaces, while plush carpet adds comfort to both bedrooms and the multi-purpose room. Storage is abundant, with ventilated shelving in the large walk-in robe, bedroom two robe, linen, and laundry cupboards. All interior doors have been upgraded for a more refined finish.
This energy-efficient home is designed to make the most of natural breezes, flowing from the front security screen through to the rear laundry. Year-round comfort is ensured with a four-zone ducted reverse-cycle air conditioning system, ceiling fans throughout, and aluminium screens on all grey-glass windows. The home is also equipped with a 4.83kW Solahart solar system for added efficiency.
The standout 16m x 6m RV garage offers an impressive 3.6m clearance, epoxy flooring, and 15amp power. A sliding cavity screen door from the kitchen provides seamless access to the garage—perfect for unloading your weekly shop or preparing for travel. The rear of the home features a thoughtfully designed bamboo accent wall, complemented by upgraded, painted path-ways that surround the property.
This home is a regrettable sale, priced to sell and move-in ready allowing you to immediately enjoy the ideal blend of comfort and lifestyle, along with the fully completed facilities that Latitude25 has to offer.
Other quality features and additions include:
• 375 m2 block, North / South Aspect
• Stage 4B home, built 07/2022
• Latest building and pest, garage door and air conditioning yearly reports all up date and available to view upon request
• Crimsafe front screen door
• Water refrigeration point in kitchen
• Steel frame with current builder’s structural warranty
• High speed fibre optic, NBN ready
• All window and doors feature grey glass and aluminium screens
This manufactured home is regulated under the Manufactured Homes (Residential Parks) Act 2003. Refer to the
comparison document here.
| Areas (estimated metric m2) |
|---|
| Garage (RV/car/boat) | 102 |
| Living | 120 |
| Alfresco | 15 |
| Patio | 15 |
| Land Total | 375 |
Smart reasons to choose Latitude25
- No stamp duty
- No exit fees
- No deferred management fees
- No refurbishment costs
- Homeowner receives 100% of capital gain on sale price
- No body corporate or strata fees
- No rentals – all homes within the community are owner/occupier
- Modern and spacious low maintenance homes
- Beautifully landscaped entry gardens, without you needing to lift a finger
- NBN ready
Download Floorplan


