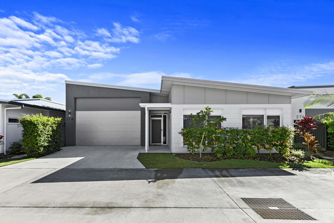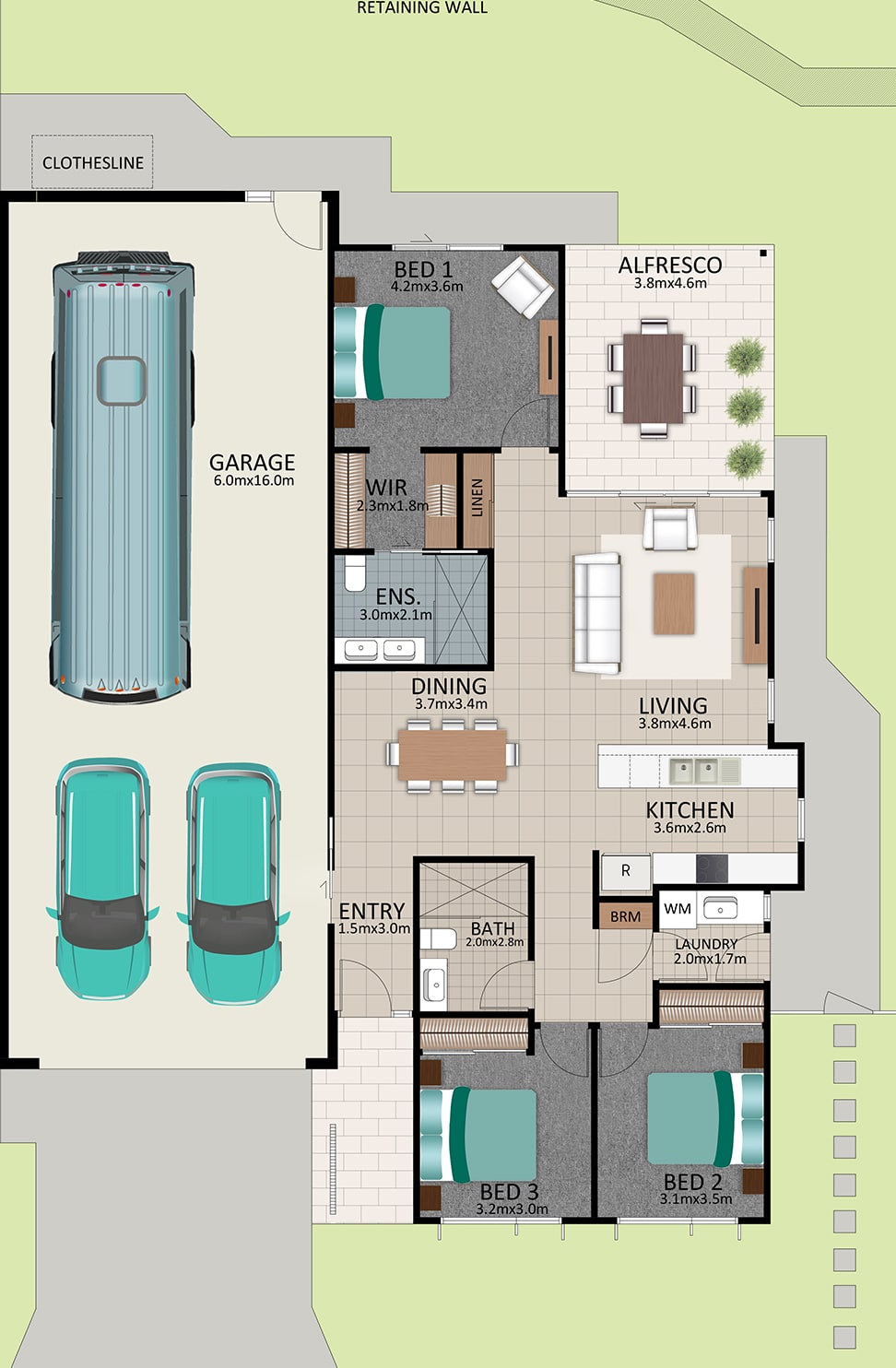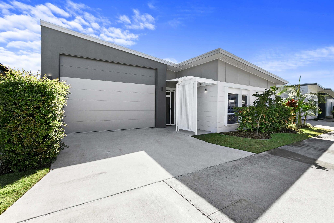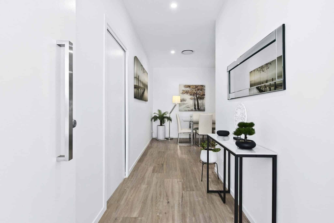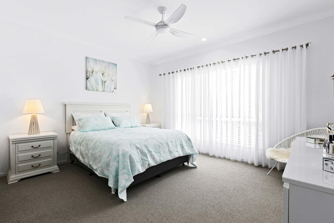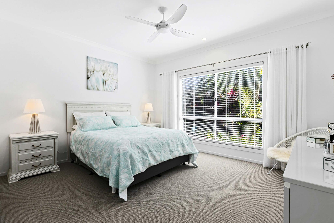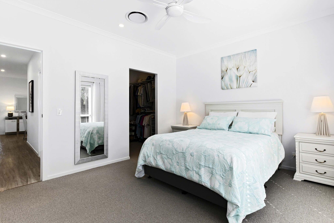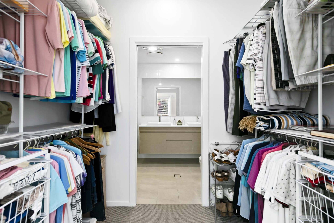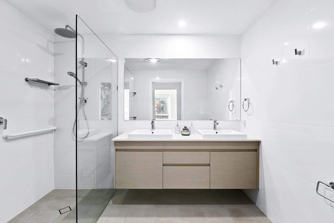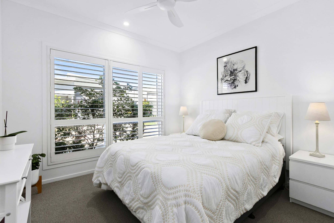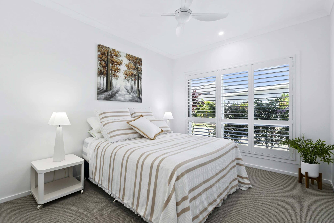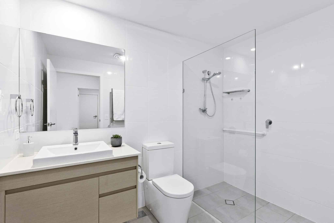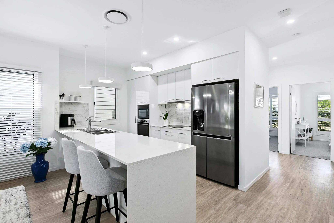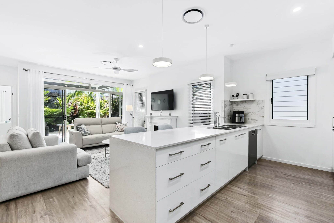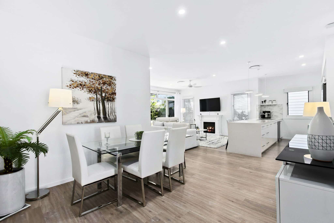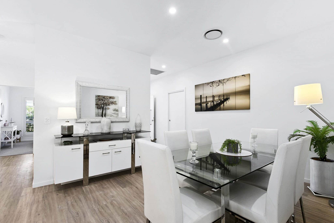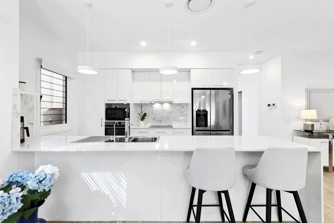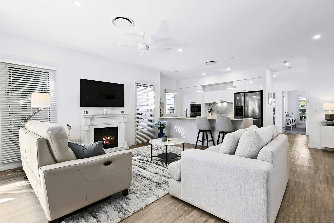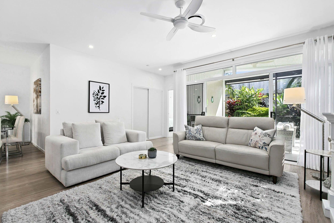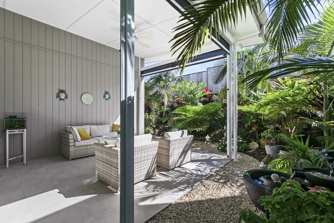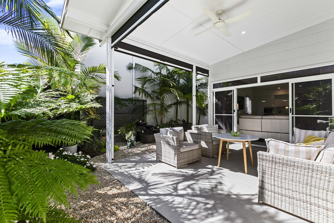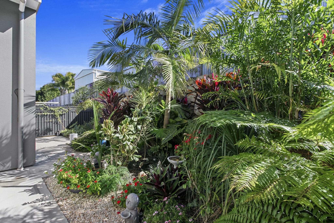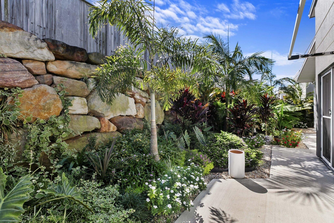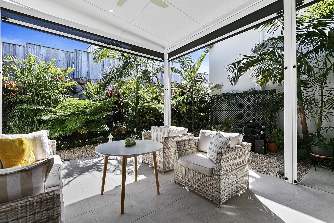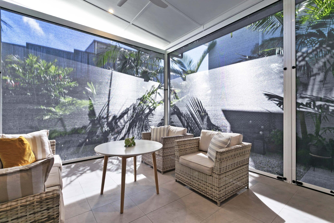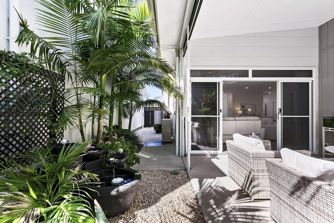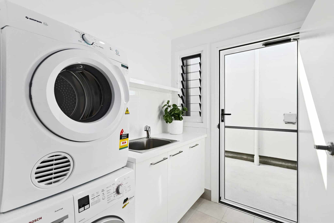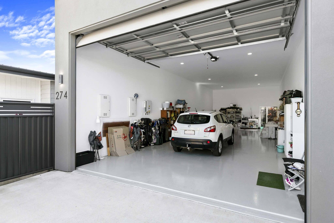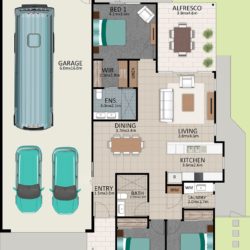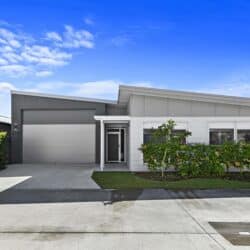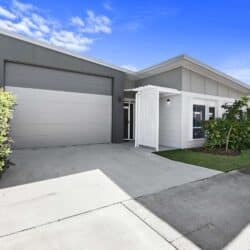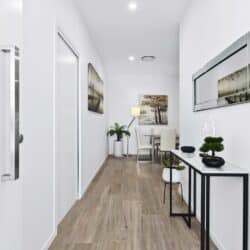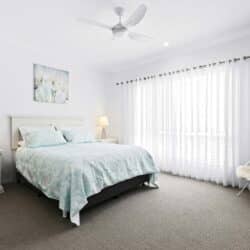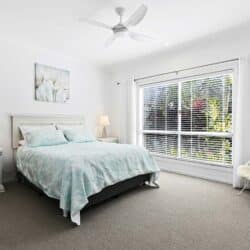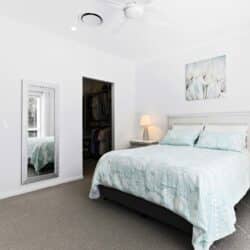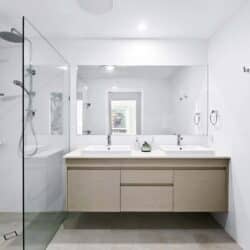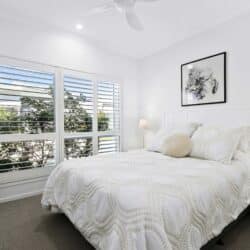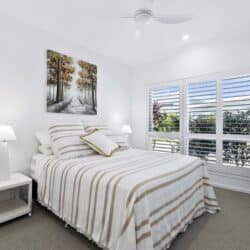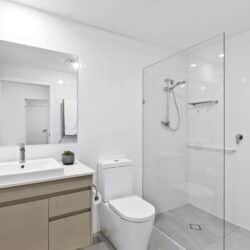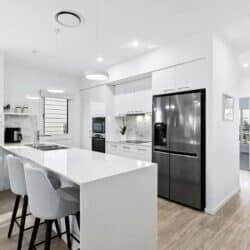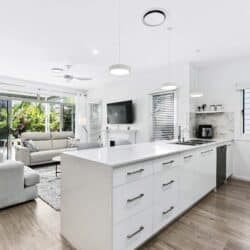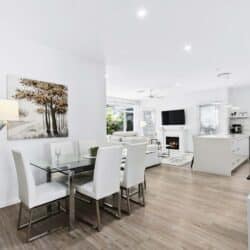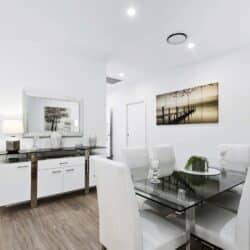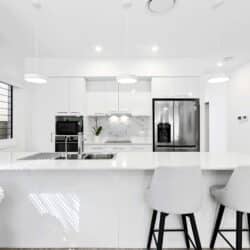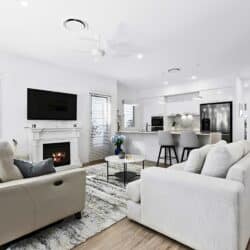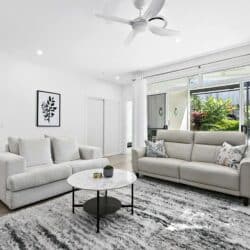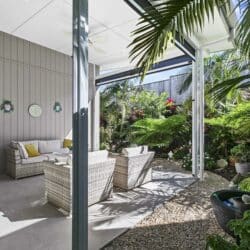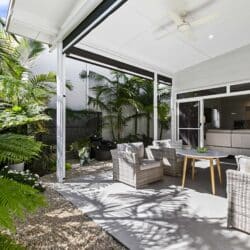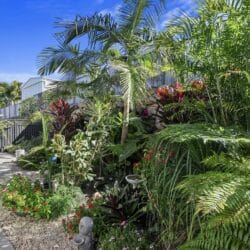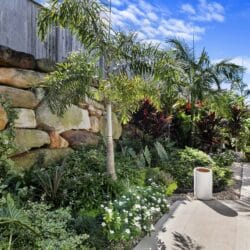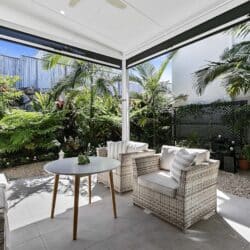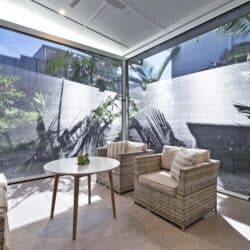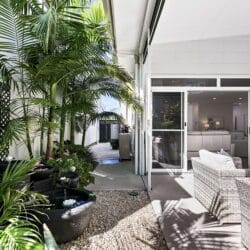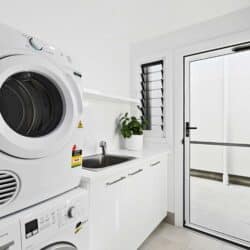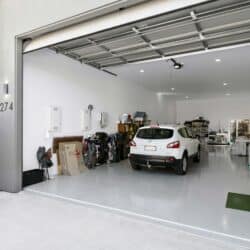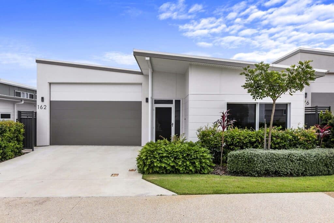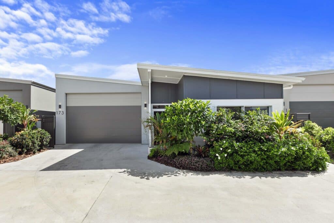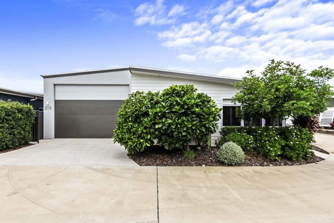Nestled in a unique Northern boundary position on a large lot size, featuring magnificently landscaped gardens and private sandstone retainer wall, this beautiful three-bedroom Watson design home provides the perfect mix of home and lifestyle at Latitude25.
An open plan living, dining and kitchen is at the heart of the home which opens out upon an entertainers delight to the private rear Alfresco. The beautiful kitchen finished in a modern interior colour palette, features stone benchtops, quality appliances including an upgraded Westinghouse oven with air-fryer features and induction cooktop, Bosch dishwasher and rangehood, and a generous fridge cavity with built in water access point. Three stylish pendant lights bring additional light and ambience over the benchtop for those dinner party cook ups.
You will relax and wake up with your morning cuppa capturing the glorious sun, and unwind and enjoy the shade and breezes upon your afternoon sips on the rear North/East aspect Alfresco. Comfort is key in this space which can be fully enclosed with surrounding external blinds, the lush gardens have been meticulously landscaped providing low maintenance and the inclusion of a tranquil water feature.
The Watson design features a desirable three spacious bedroom layout, with your guests enjoying bedrooms one and two and main bathroom at the front of the home, with the master bedroom private at the rear of the home. From the master bedroom there is a generous WIR which has built in ventilated shelving and basket drawers, and the ensuite bathroom features a double stone top vanity, floor to ceiling tiles, walk in shower and large shower rose.
This Watson design features a 16m length x 6m width RV Garage located on the LHS of the home, and is an ideal space for your RV, cars, hobbies and additional storage. The garage has an epoxy floor finish as well as 15-amp power, and the panel lift door provides a clearance of 3.6m.
The home will provide comfortable living all year round capturing summer shade, lovely breezes and a four-zone ducted air conditioning system. Lovely Karndean Vinyl flooring features throughout the living areas, plantation shutters adorn the front bedroom windows, whilst blinds and sheers dress the main bedroom and living area. The living room features an electric fire-place feature providing warm ambience.
Move straight in and make yourself at home in this desirably located home and start enjoying all the amazing fully completed facilities and lifestyle Latitude25 community offers.
Other quality features and additions include:
• 5.5kW solar system
• 452 m2 block, Northern boundary position
• Stage 4B home, built 07/2022
• Water fountain to stay with the home
• Fly screen front door and slider screen from hall to garage entry
• Steel frame with current builders’ structural warranty
• Current Pest Inspection undertaken
• High speed fibre optic, NBN ready
• Insulated external walls & ceilings
• Laundry is located internally, with side door access to external clothesline
• All windows and doors feature grey glass and aluminium screens
This manufactured home is regulated under the Manufactured Homes (Residential Parks) Act 2003. Refer to the
comparison document here.
| Areas (estimated metric m2) |
|---|
| Garage (RV/car/boat) | 100 |
| Living | 126 |
| Alfresco | 17 |
| Land Total | 452 |
Smart reasons to choose Latitude25
- No stamp duty
- No exit fees
- No deferred management fees
- No refurbishment costs
- Homeowner receives 100% of capital gain on sale price
- No body corporate or strata fees
- No rentals – all homes within the community are owner/occupier
- Modern and spacious low maintenance homes
- Beautifully landscaped entry gardens, without you needing to lift a finger
- NBN ready
Download Floorplan


