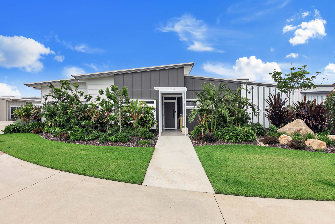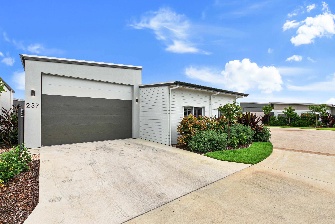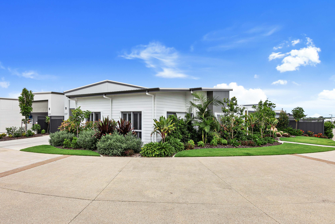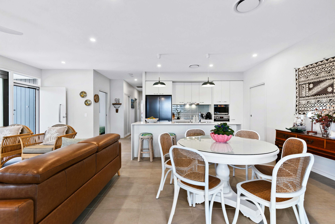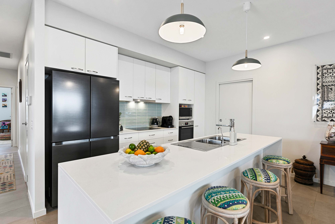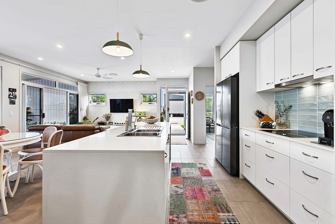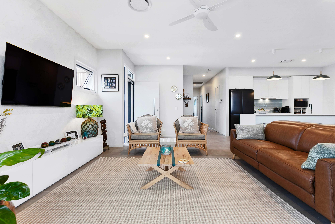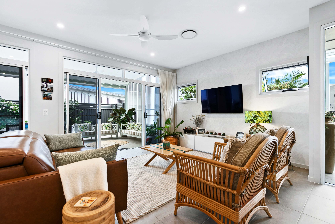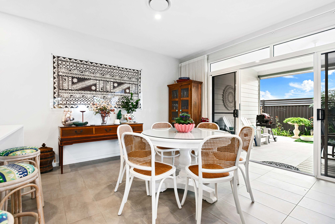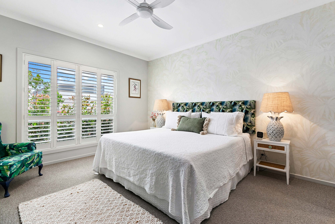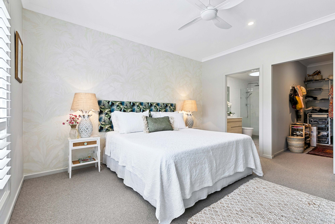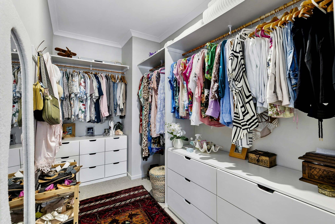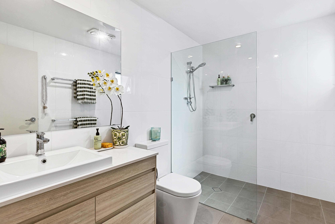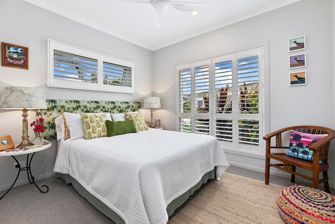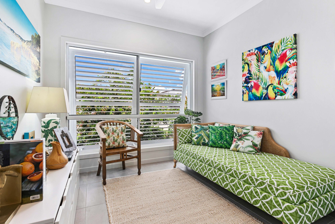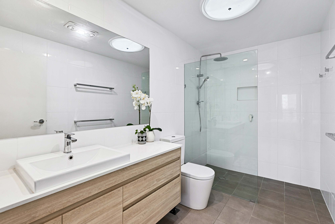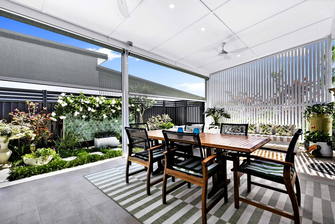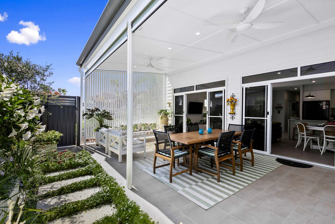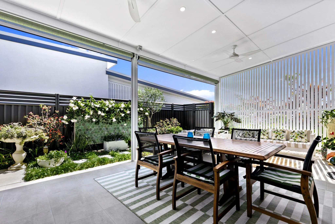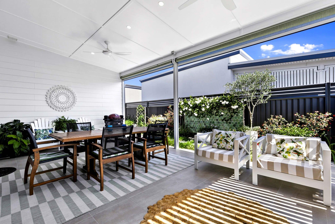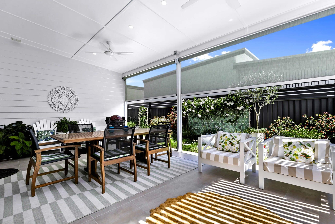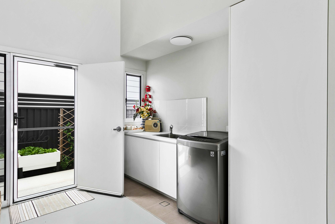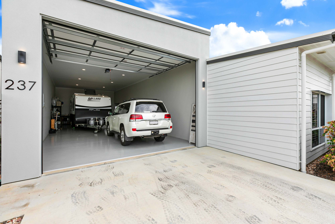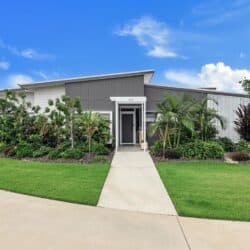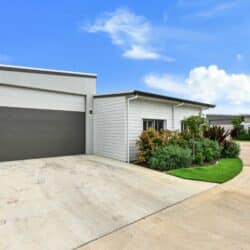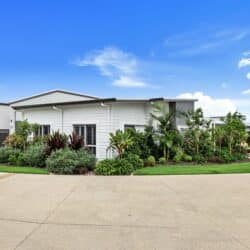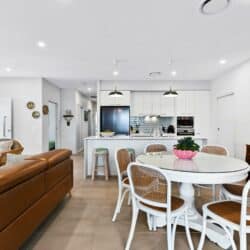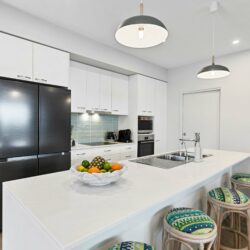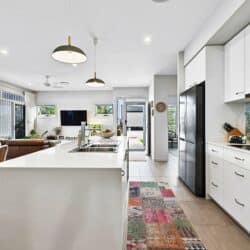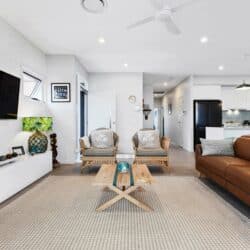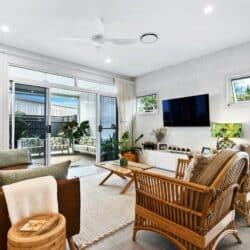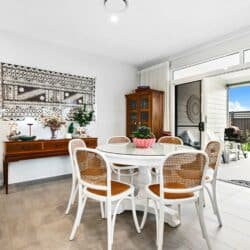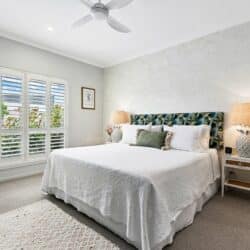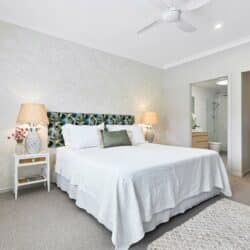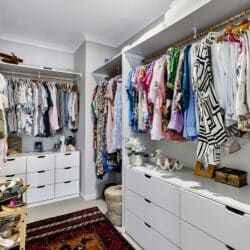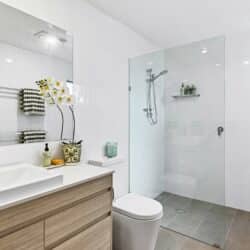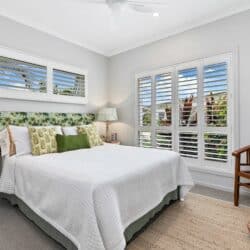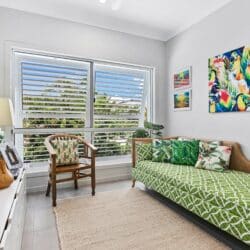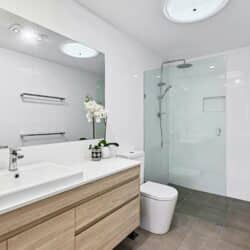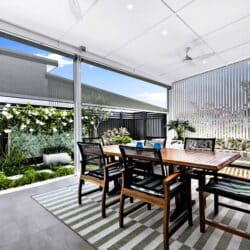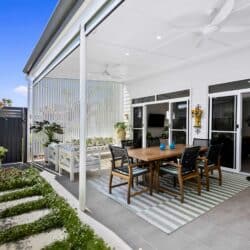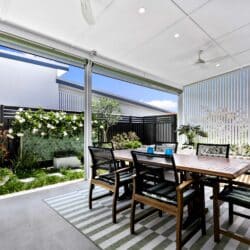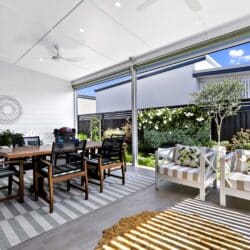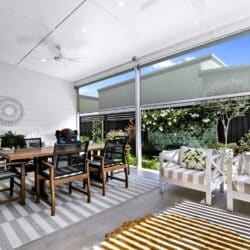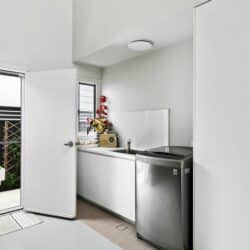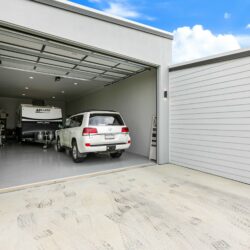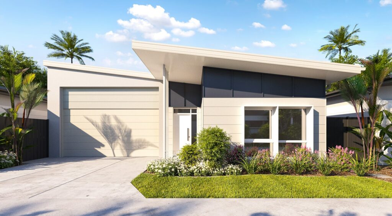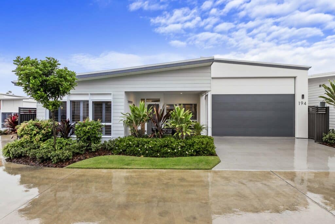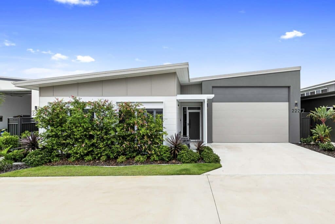Resort lifestyle living is yours to indulge in this immaculately presented Cottee design. After a day enjoying all of the fabulous facilities and activities the Latitude25 community offers, you can stroll home to relax or entertain in this beautiful luxe home, located on a unique corner position in Stage 4D.
The expansive 7.6m x 4.1m alfresco is the gem of this home, with room for a dining table and outdoor lounge, it is where you will spend most of your time. Double slider doors allow an open flow from indoor to outdoor living. Private screening and motorised blinds provides shade yet filters beautiful breezes as you sip your coffee or cold beverage, surrounded by tranquil garden surrounds.
The kitchen layout of the Cottee design features an abundance of upgrades including stone island bench with waterfall ends, custom cabinetry drawers in the pantry and additional soft close drawers under the cooktop gives plenty of practical storage. Quality Bosch appliances include the oven, dishwasher and upgraded induction cooktop. A water filter has been installed as well as a water outlet for the refrigerator. Pendant lights over the island bench are thoughtful inclusions providing additional light in this area.
Finished in our modern coastal colour scheme 2 interior finish, this home radiates relaxed ambience.
Styled with beautiful natural wallpaper feature walls in the living and main bedroom which will compliment your own colour palette. Stunning linen sheer curtains dress the slider doors off the dining and living, with white plantation shutters are a feature on the front bedroom windows.
This home offers a lovely flow of open living space, tiled throughout with carpet to the front two bedrooms. Both the main and ensuite bathrooms feature walk in showers, floor to ceiling tiles, stone bench top vanities and modern tapware. The ensuite, which is a separate entry to the walk-in robe off the master bedroom, has the addition of a vented skylight and shower niche.
Energy efficiency and comfort all year round is provided in this home including a 4-Zone Fujitsu ducted air conditioning system, ceiling fans throughout including two on the alfresco, and a 6.6kw Solahart solar system. Consistent breezes are captured with screens to all windows and doors, including a Crimsafe front entry door.
The impressive 15m x 6m RV garage with an insulated panel lift door, with 3.6m clearance, is positioned for ease of parking and provides plenty of space to store you van, cars and hobbies. Featuring an epoxy floor finish, 15amp power and an internal laundry with water point and a generous broom cupboard fitted with a GPO.
This home will suit someone ready to move in now with not a thing to do but enjoy making Latitude25 your home.
Other quality features and additions include:
• 390 m2 block, corner lot position
• Stage 4D home, built 12/2022
• Bahama exterior shutter to MPR window
• No mow lawn in the rear garden
• Reticulation system in rear garden
• Additional GPO’s throughout
• Steel frame with current builders’ structural warranty
• High speed fibre optic, NBN ready
• Insulated external walls & ceilings
• Epoxy finish to garage floor
• 15amp power in garage
• All windows and doors feature grey glass and aluminium screens
This manufactured home is regulated under the Manufactured Homes (Residential Parks) Act 2003. Refer to the
comparison document here.
| Areas (estimated metric m2) |
|---|
| Garage (RV/car/boat) | 93 |
| Living | 120 |
| Alfresco | 31 |
| Land Total | 390 |
Smart reasons to choose Latitude25
- No stamp duty
- No exit fees
- No deferred management fees
- No refurbishment costs
- Homeowner receives 100% of capital gain on sale price
- No body corporate or strata fees
- No rentals – all homes within the community are owner/occupier
- Modern and spacious low maintenance homes
- Beautifully landscaped entry gardens, without you needing to lift a finger
- NBN ready
Download Floorplan


