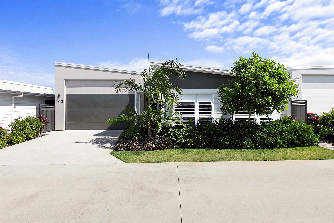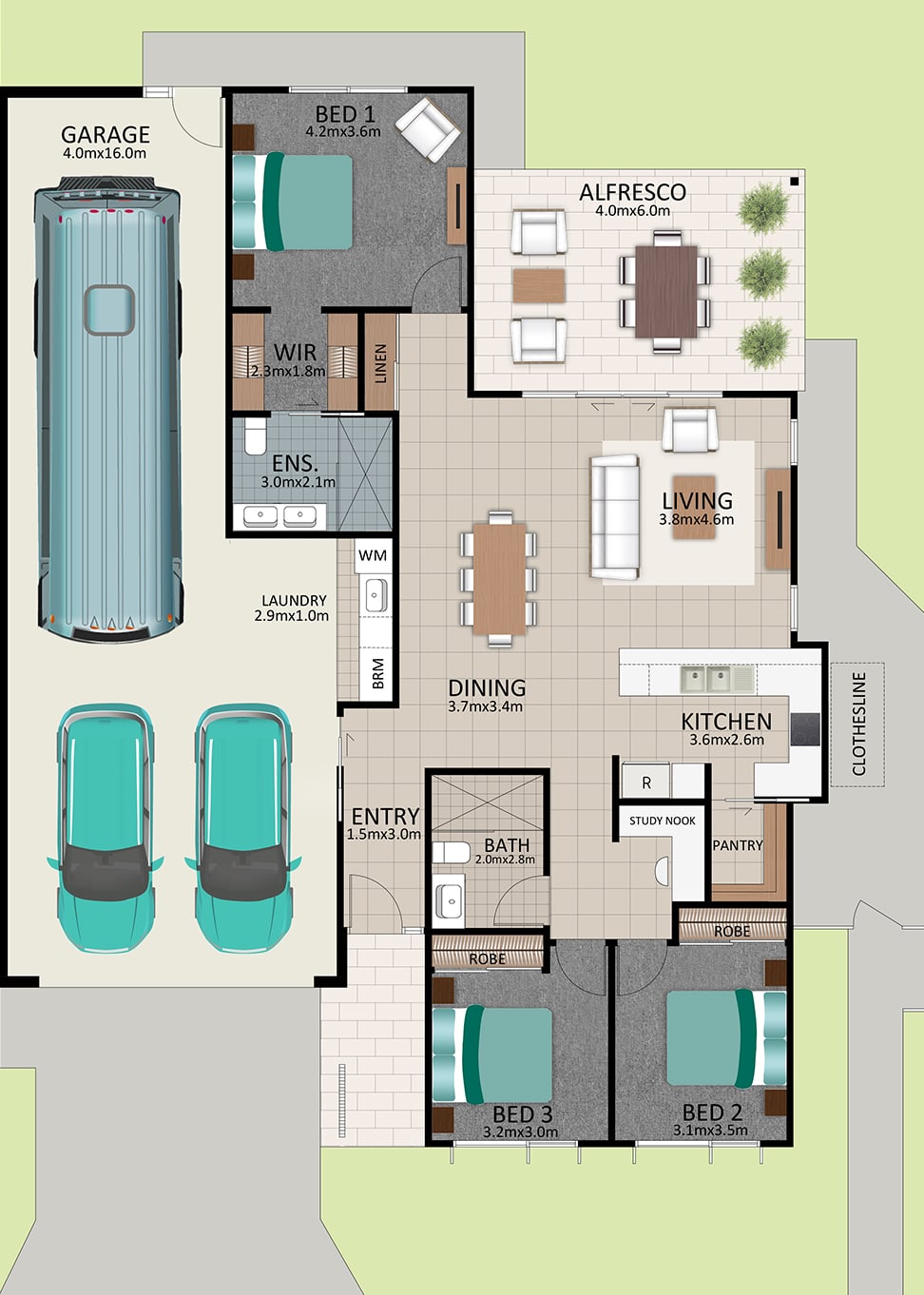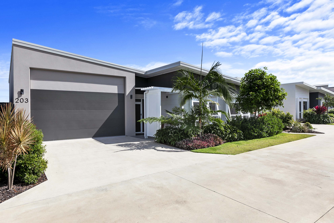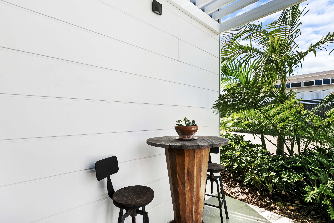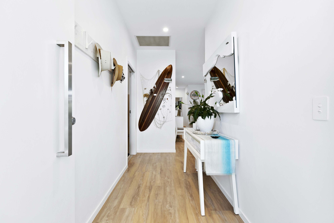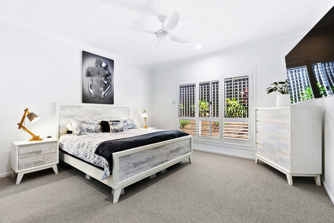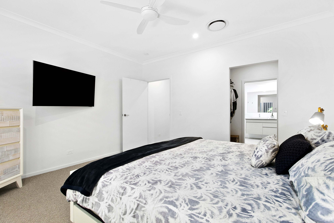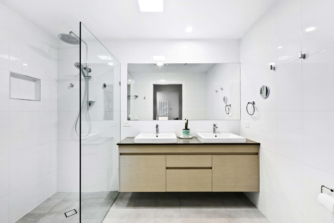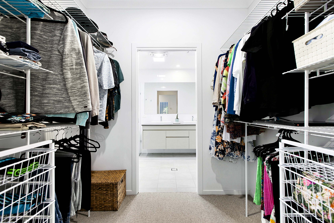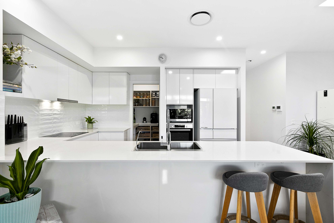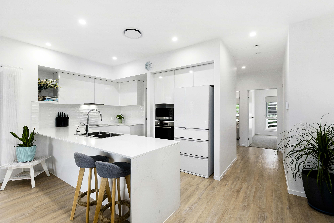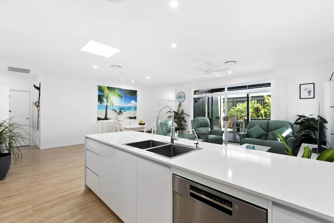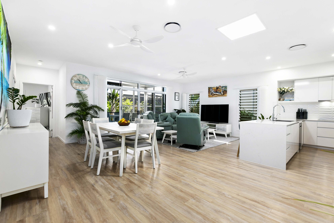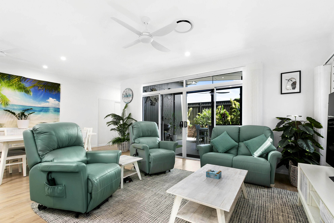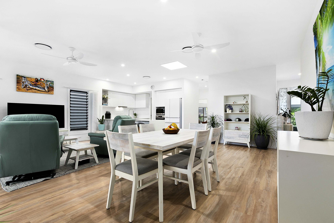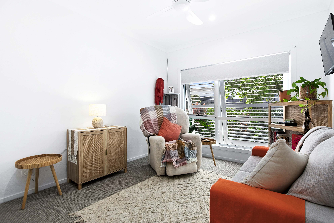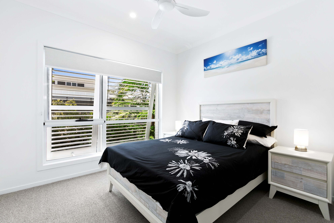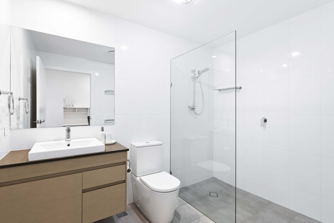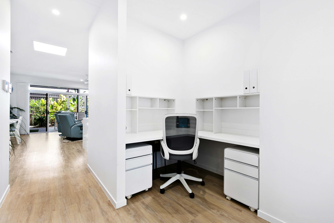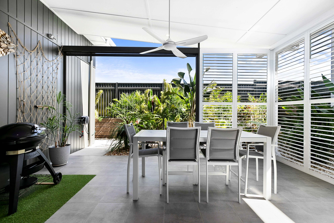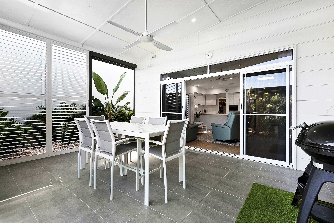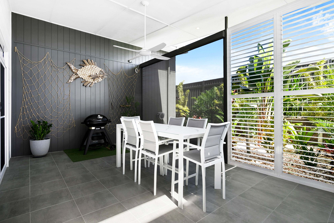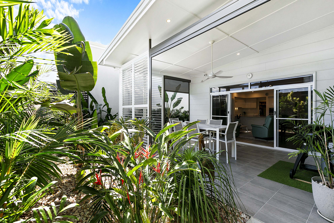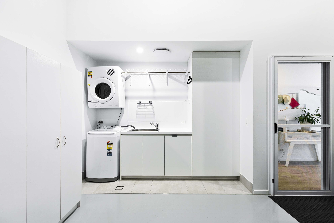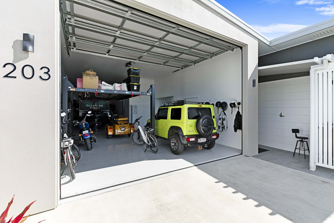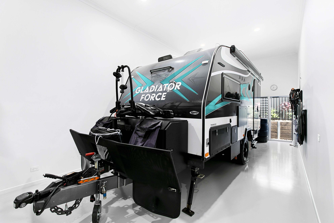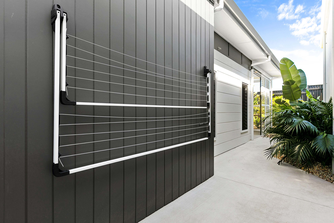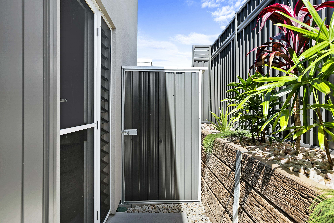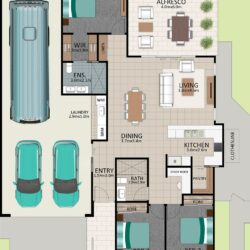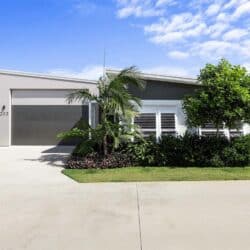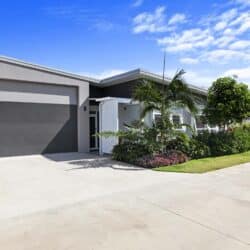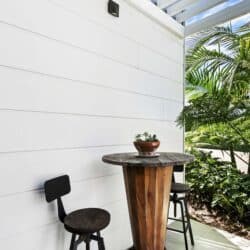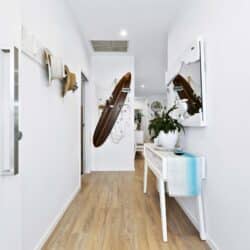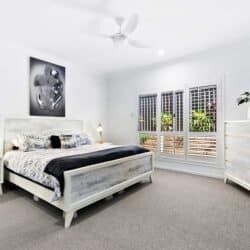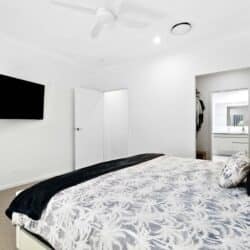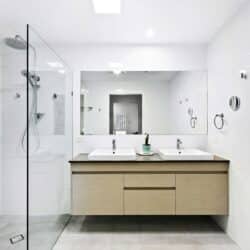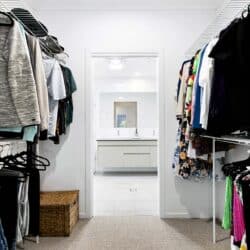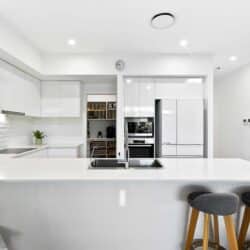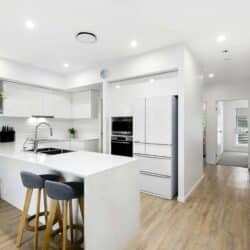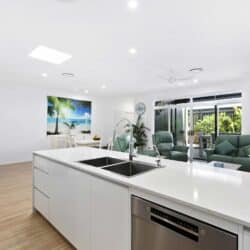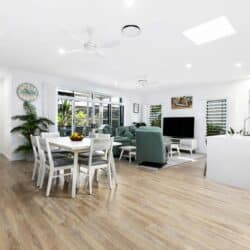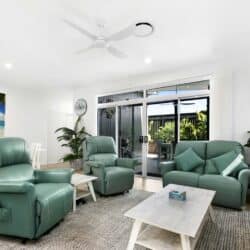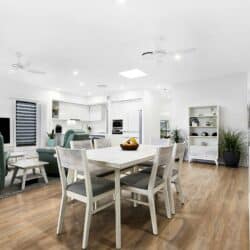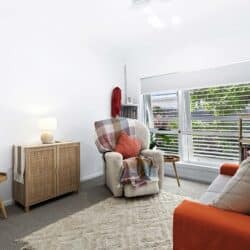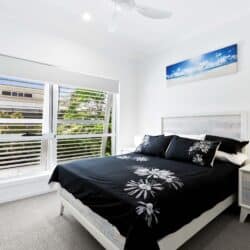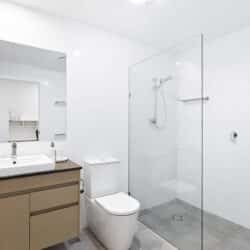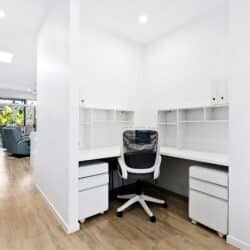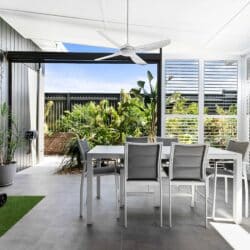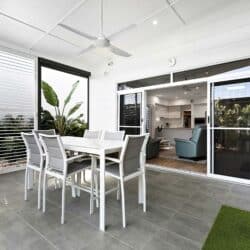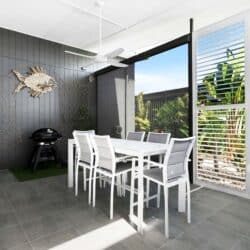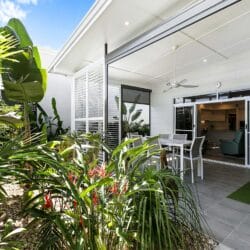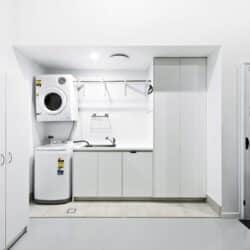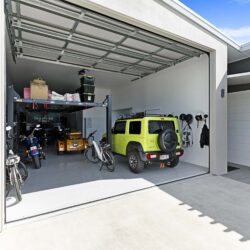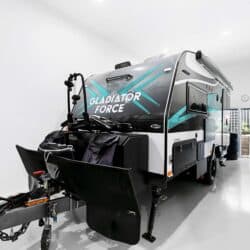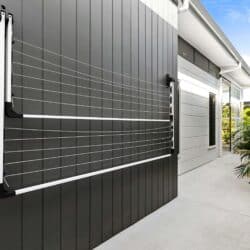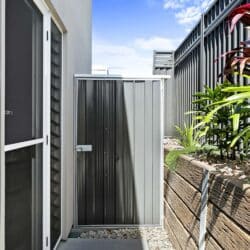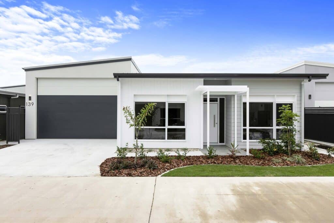Move straight into this beautiful Watson MK2 Home 203 and begin enjoying the perfect mix of home and lifestyle at Latitude25.
This home is positioned on a wide street within an established area of the community, located on the Western boundary with no rear neighbour, just a short stroll to connective pathways leading to the fully completed state-of-the-art Clubhouse, recreational facilities, and lakes.
An abundance of interior upgrades will impress in this home, featuring open plan living, dining and kitchen at the heart flowing onto the large and private rear alfresco, surrounded by magnificently landscaped gardens. The position of the alfresco will capture the stunning sunsets, whilst the external plantation shutters and motorised blinds will give weather protection and capture the beautiful breezes.
The designer style kitchen is lit up with the addition of the skylight, and also includes stone benchtops with a waterfall end, upgraded Bosch appliances including oven, induction cooktop and dishwasher. A water filter couples the upgraded Vixen re-tractable tapware and Oliveri Apollo sink. The generous walk-in-pantry provides additional benchtop space and shelves for plenty of storage.
There are three spacious bedrooms, with the master bedroom privately separated at the rear of the home which also features an external eclectic block-out blind for additional privacy. From the master bedroom there is a generous WIR which has built in ventilated shelving and the ensuite bathroom features a double vanity, skylight providing additional light and a large shower rose. An additional study nook is a perfect home office or craft space.
The home is presented with Looselay Longboard Vinyl Karndean flooring throughout the living areas, with carpet in all three bedrooms and tile wet areas. The home incorporates Veri Shade window dressings on the living area, block out roller blinds on the two bedroom windows and plantations shutters in the main bedroom.
The Watson MK2 design features a 16m length RV Garage located on the LHS of the home. Cleverly designed to allow plenty of room for your RV, cars, hobbies and additional storage. The garage has an epoxy floor finish as well as 15 amp power and a panel lift door with 3.6m clearance. The garage currently has a car hoist installed that would be for sale separately.
Other quality features and additions include:
• 397m2 block, North/West alfresco boundary positioned home
• Stage 5B home, built 07/2023
• External white Bahama Shutters on front bedroom windows
• Garden shed included and additional drainage with the upgraded landscaping at rear
• Crimsafe front door screen
• Additional GPOs throughout the home and garage
• Extension fan on alfresco
• Steel frame with current builder’s structural warranty
• High speed fibre optic, NBN ready
• All window and doors feature grey glass and aluminium screens
This manufactured home is regulated under the Manufactured Homes (Residential Parks) Act 2003. Refer to the
comparison document here.
| Areas (estimated metric m2) |
|---|
| Garage (RV/car/boat) | 83 |
| Living | 137 |
| Alfresco | 24 |
| Land Total | 397 |
Smart reasons to choose Latitude25
- No stamp duty
- No exit fees
- No deferred management fees
- No refurbishment costs
- Homeowner receives 100% of capital gain on sale price
- No body corporate or strata fees
- No rentals – all homes within the community are owner/occupier
- Modern and spacious low maintenance homes
- Beautifully landscaped entry gardens, without you needing to lift a finger
- NBN ready
Download Floorplan


