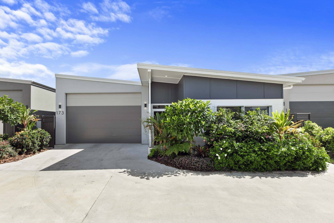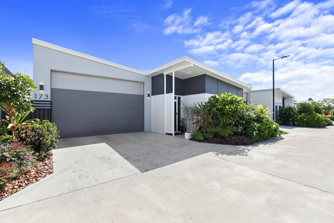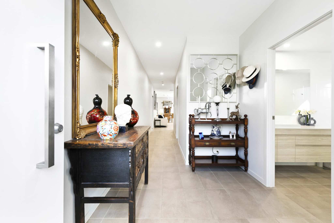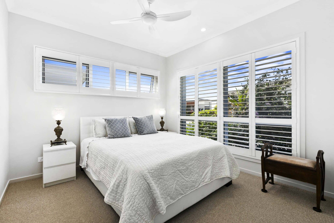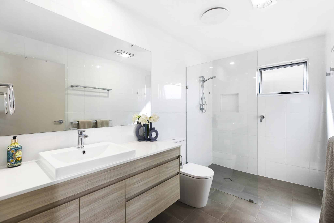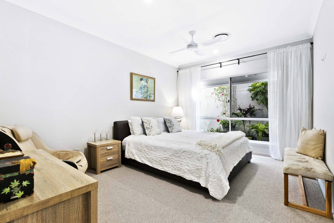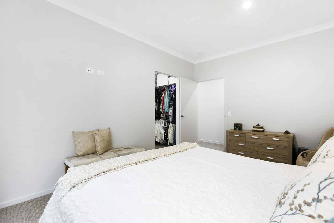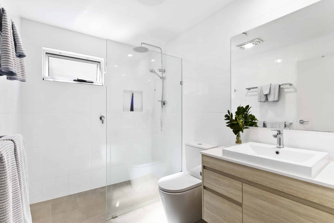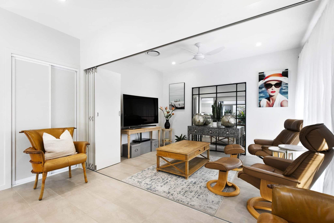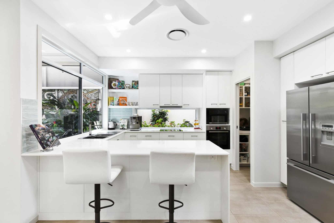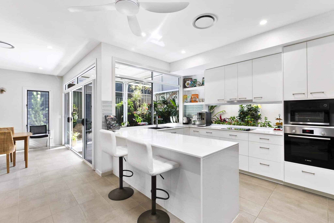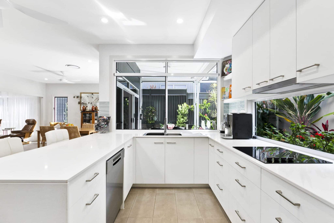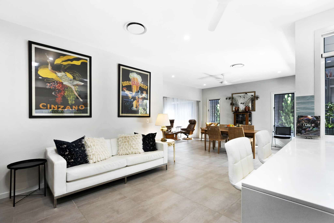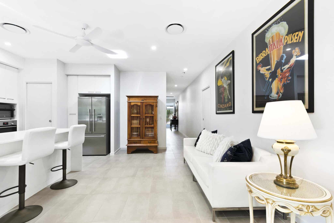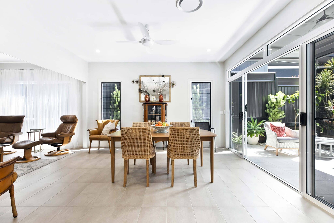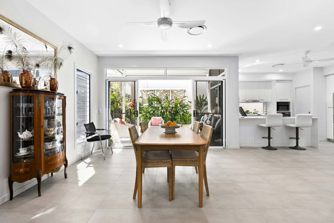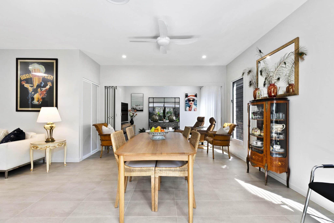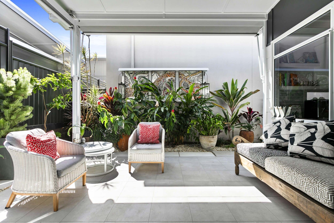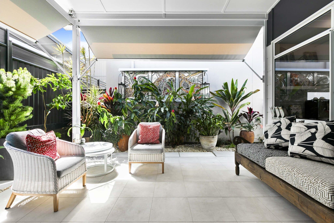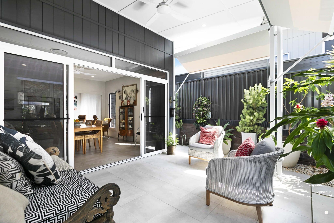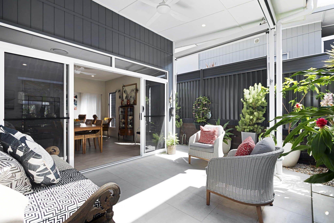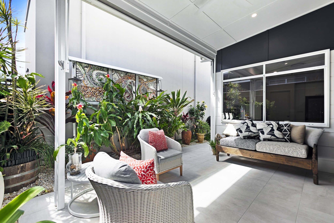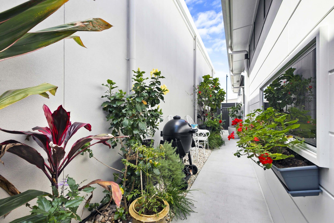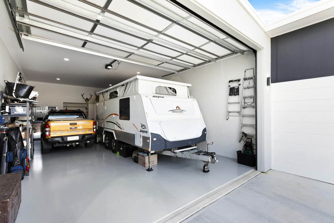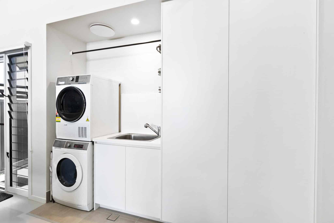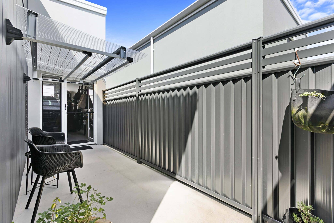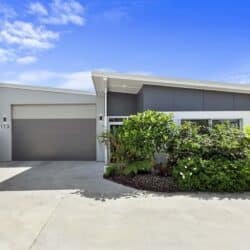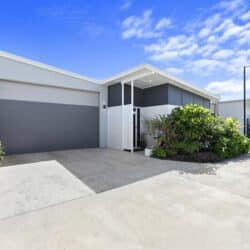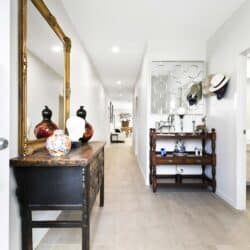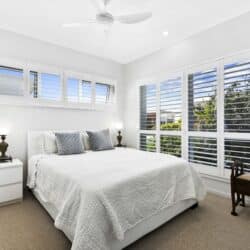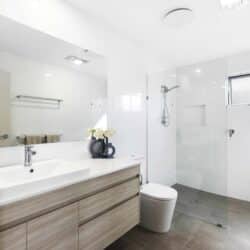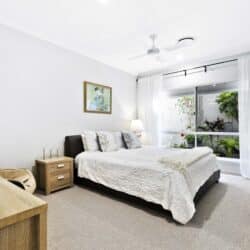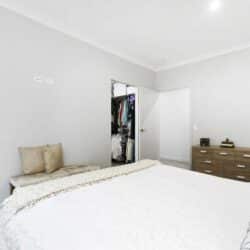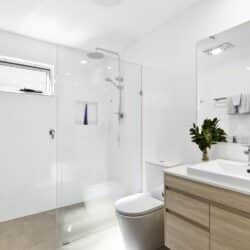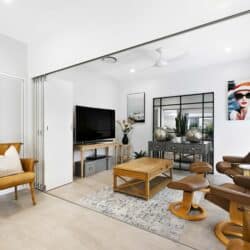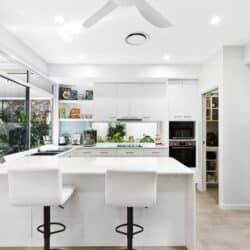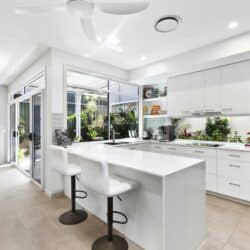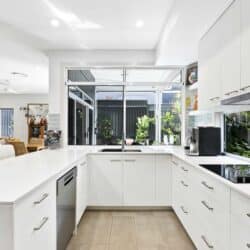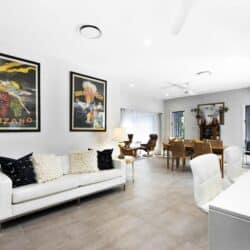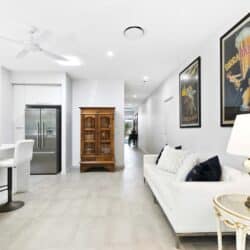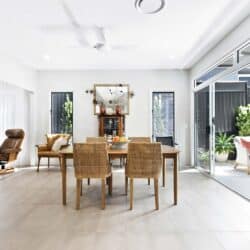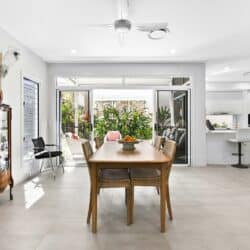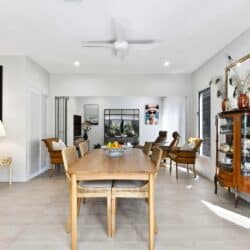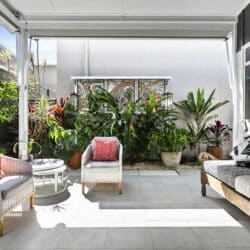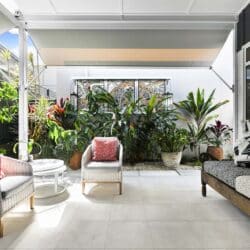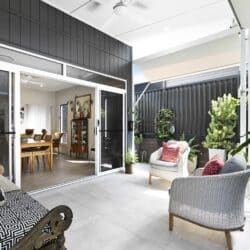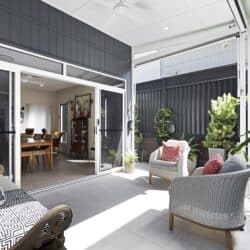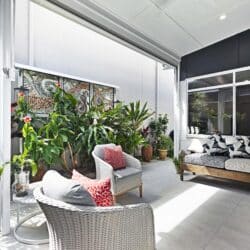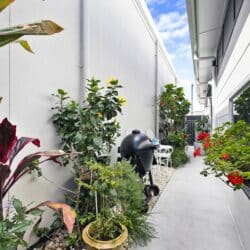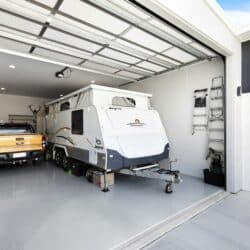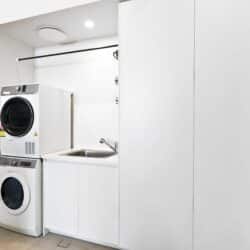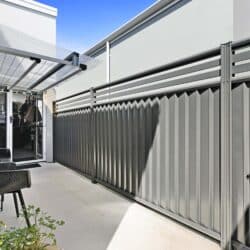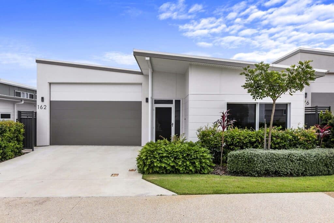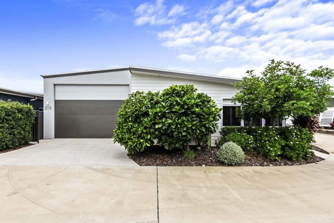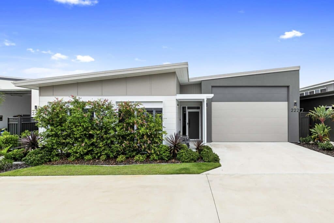Greeted with an open entrance and wide hallway, tranquility welcomes you upon entering this meticulously presented Davidson MK3 design home. Located at the end of a quiet cul-de-sac in Stage 7, this home is positioned perfectly to take a short stroll and meander the pathways surrounding the beautiful Latitude25 Lakes that leads to the Clubhouse and recreational facilities.
An abundance of bench space and storage feature in this lovely kitchen with walk-in pantry and additional pull out pantry. Waterfall stone bench top, cabinetry with additional soft-close drawers, water access point in the fridge cavity and quality Bosch electric cooktop, rangehood, oven and dishwasher makes this kitchen an entertainer’s delight. Feature glass window splashback and generous window above the sink allows additional light into your kitchen as you bake and prepare meals whilst overlooking the delightful gardens featuring a vertical wall feature. The North East Alfresco has cleverly designed horizontal motorised external blinds on both sides of the alfresco providing shade, shelter whilst allowing you to look out upon the gar-den with light and breeze.
The home offers multiple features and inclusions such as tiled flooring throughout the living spaces, additional tube skylight and fan in the dining/kitchen area. Two spacious bedrooms provide plenty of storage in the walk-in robe and wardrobe that are fitted with ventilated shelving and basket drawers. The multi-purpose room is located at the rear of the home featuring Bi-fold doors that allow an extension to the living room or can be closed off to provide a private media/TV room.
The ensuite and main bathrooms are tiled floor to ceiling with frameless glass screens, stone bench tops and soft close vanity drawers. Both bathrooms have windows with screens providing extra light and ventilation.
The home incorporates a ducted 4 zoned air-conditioning, ceiling fans as well as grey glass windows throughout providing you with comfortable living in every season. The security front door screen allows the idyllic breeze to flow throughout the home.
The 11m x 6m garage provides enough space to comfortable store your RV, cars and hobbies. The insulated panel lift door allows a 3.3m clearance height and the flooring is finished with an epoxy flooring and 15amp power outlet. The laundry is situated in the garage and has additional storage and broom cupboard with GPO.
This home will be your private sanctuary to relax and unwind after your busy day enjoying the fully completed Clubhouse and Recreational Facilities at Latitude25.
Other quality features and additions include:
• 320m2 block, North/East alfresco position
• Stage 7A home, built 12/2023
• Curtains, blinds and plantations shutters adorn windows
• Skylight tube in kitchen/dining provide additional light
• Steel frame with current builder’s structural warranty
• High speed fibre optic, NBN ready
• All window and doors feature grey glass and aluminium screens
This manufactured home is regulated under the Manufactured Homes (Residential Parks) Act 2003. Refer to the
comparison document here.
| Areas (estimated metric m2) |
|---|
| Garage (RV/car/boat) | 69 |
| Living | 121 |
| Alfresco | 13 |
| Land Total | 320 |
Smart reasons to choose Latitude25
- No stamp duty
- No exit fees
- No deferred management fees
- No refurbishment costs
- Homeowner receives 100% of capital gain on sale price
- No body corporate or strata fees
- No rentals – all homes within the community are owner/occupier
- Modern and spacious low maintenance homes
- Beautifully landscaped entry gardens, without you needing to lift a finger
- NBN ready
Download Floorplan


