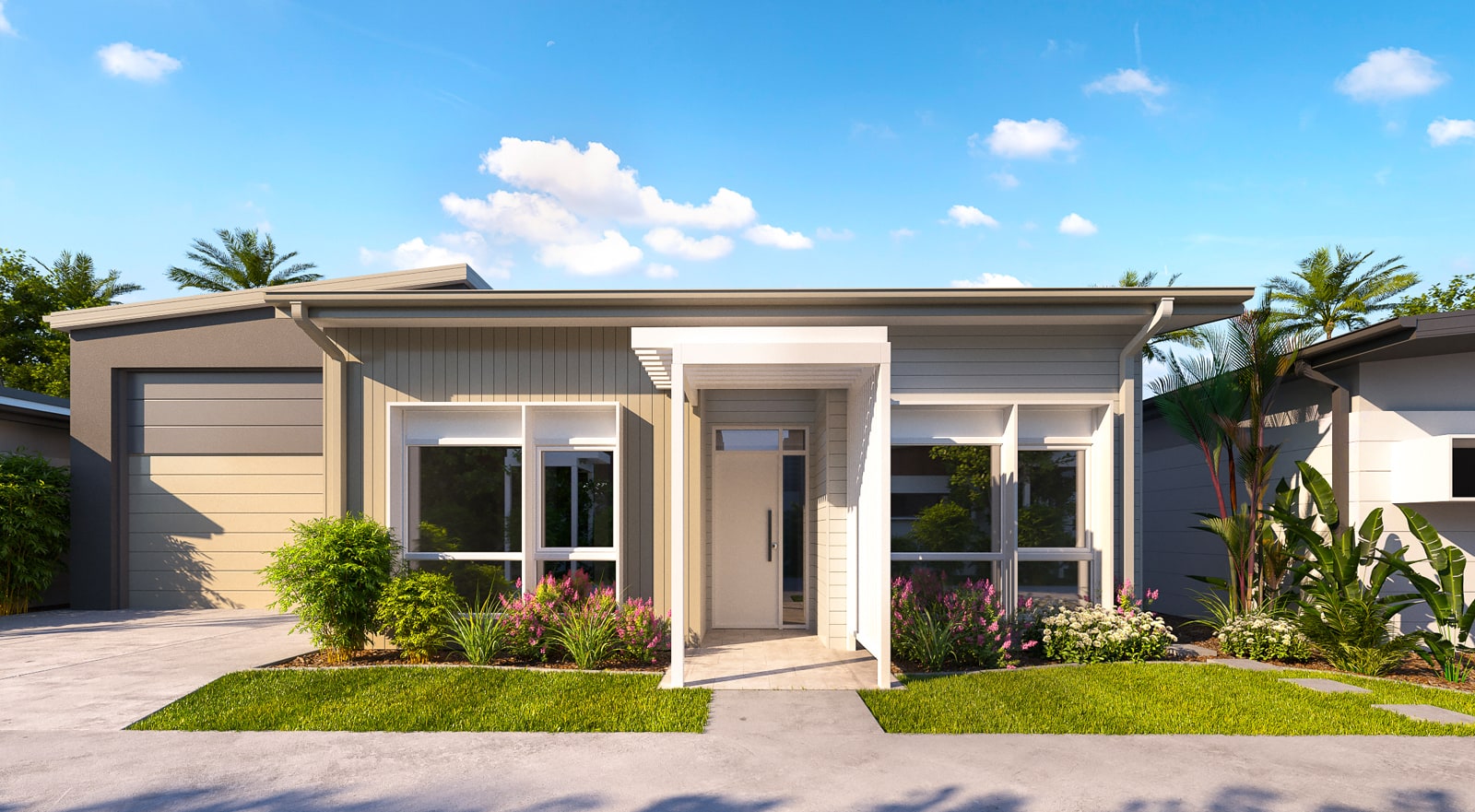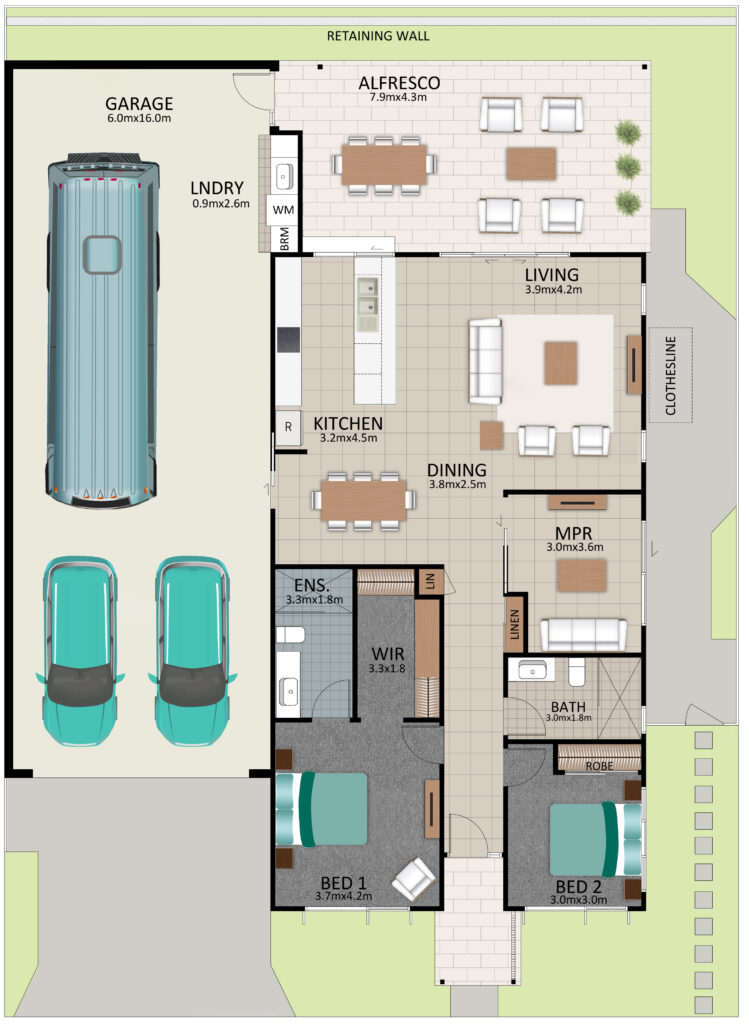
KINGSLEY
If outdoor living space is high on the priority list when choosing a home design, then the “Kingsley” is sure to impress. Boasting a huge 7.9m x 4.3m private, rear, covered alfresco, this 2 bed plus MPR home can easily accommodate friends and family that visit. A servery out to your enviable alfresco allows you to keep connected with friends and family whilst utilising the generously appointed kitchen.
The main bedroom easily fits a king sized bed, flowing onto a spacious WIR. The ensuite, features floor to ceiling tiling and walk in shower. The main bathroom is smartly located in-between the guest bedroom and the MPR. The RV garage is one of our biggest, 16 x 6m. Tucked away at the rear of the garage is a generous laundry with great storage options.
Floorplan


