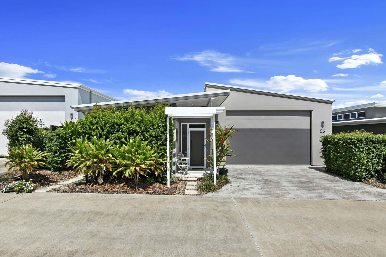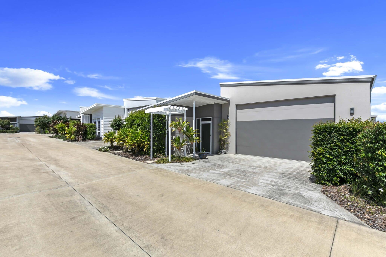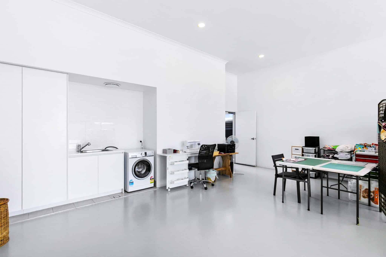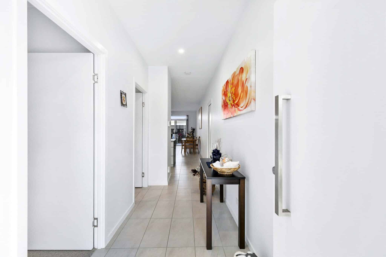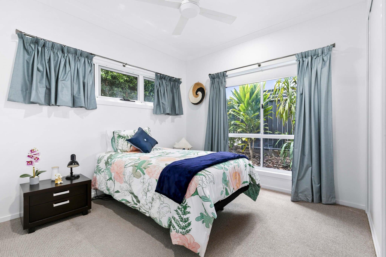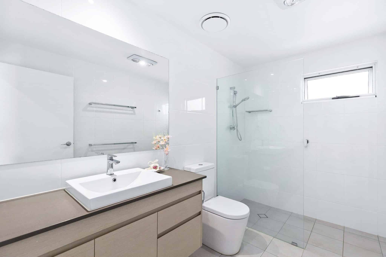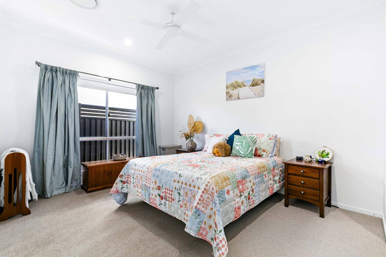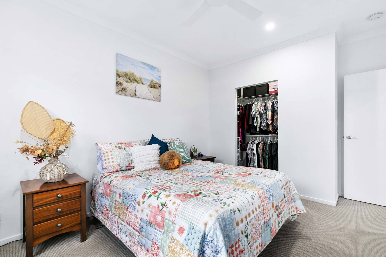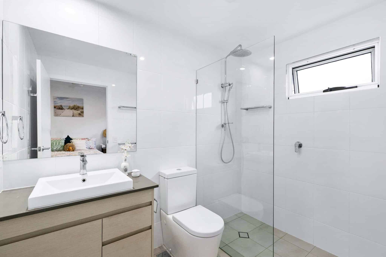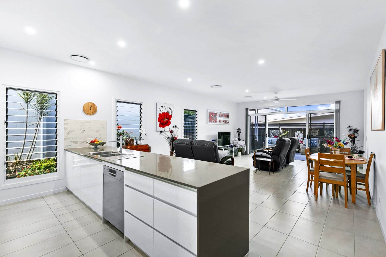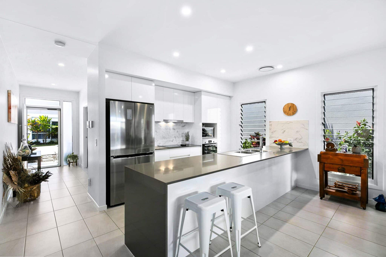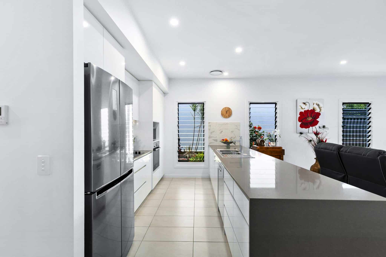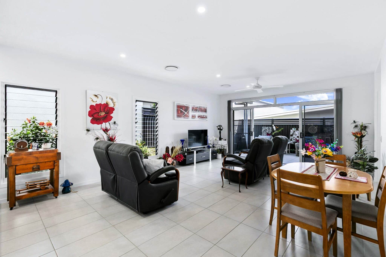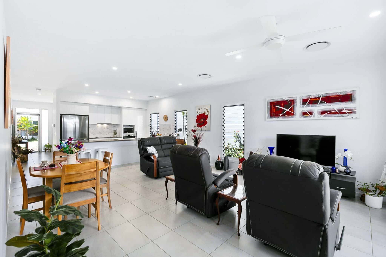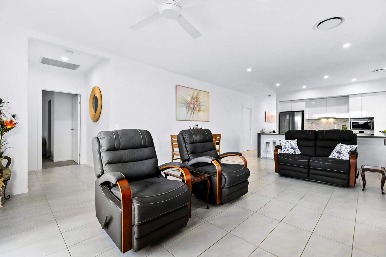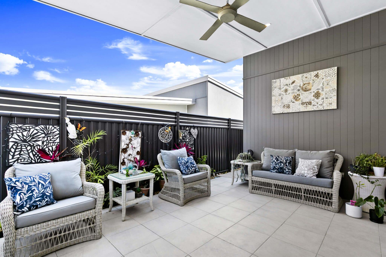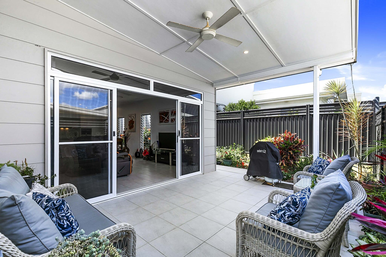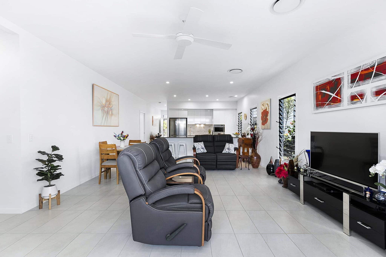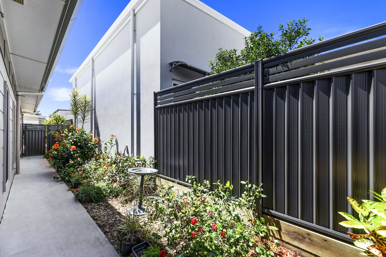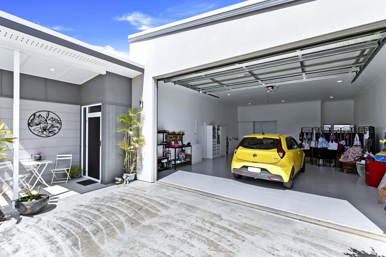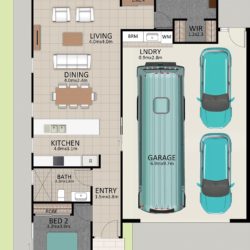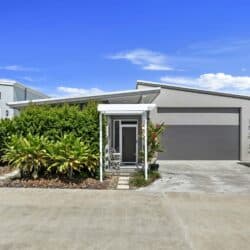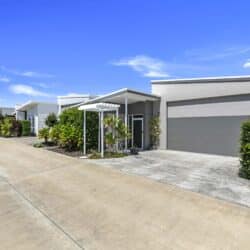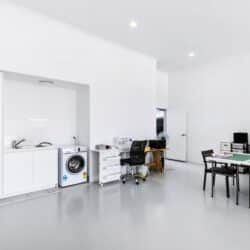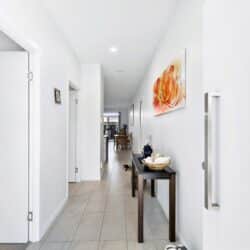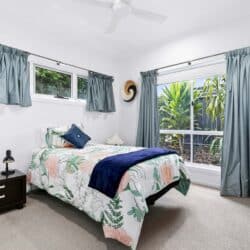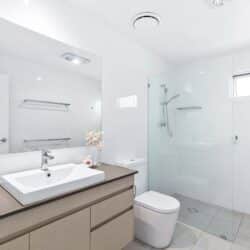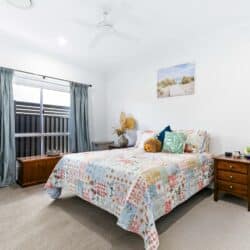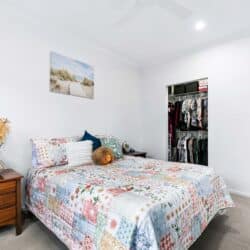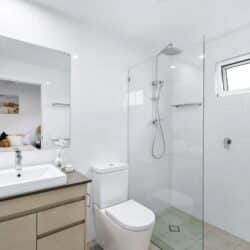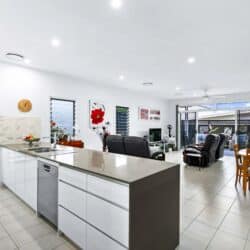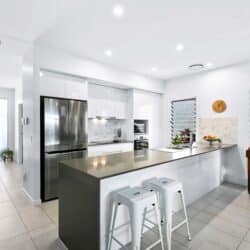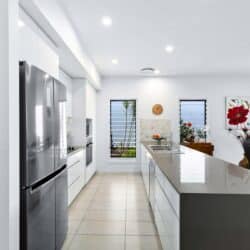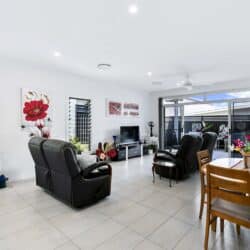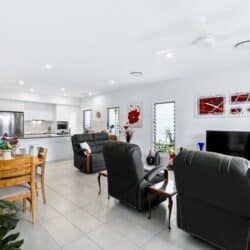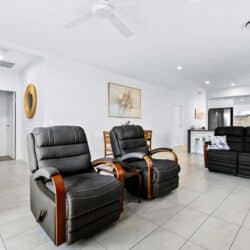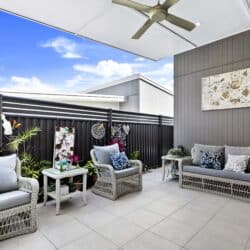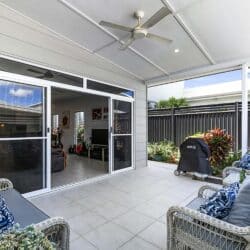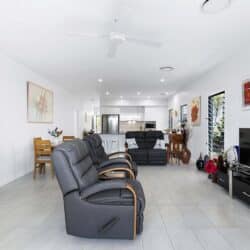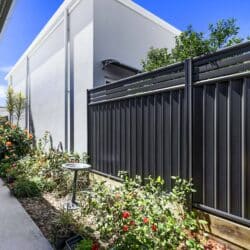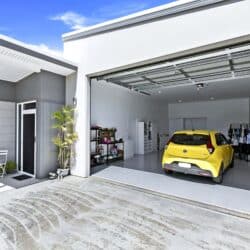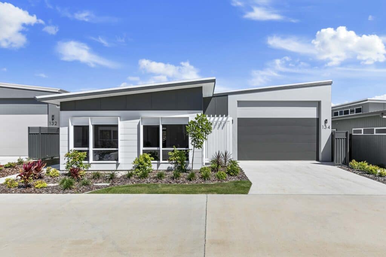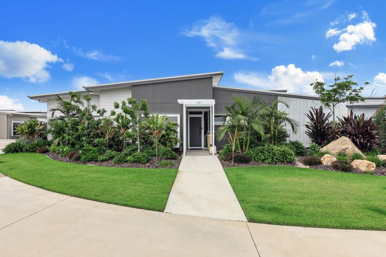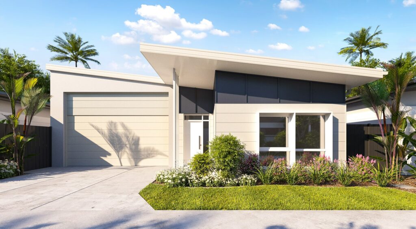Home 52 Fraser design is a beautifully presented unique 2 bedroom, 2 bathroom home with RV garage, with an impressive alfresco aspect surrounded by colorful gardens, capturing a South Easterly breeze and sunshine.
The kitchen features European appliances, Bosch cooktop, dishwasher, rangehood and oven. The fridge cavity space is generous in size and includes a water access point. Modern stone benchtop with waterfall end provides generous bench space and there is plenty of useful storage with the soft close drawers, cupboards and pantry features adjustable shelving.
An open plan design allows you to bake up a storm whilst looking out upon the garden surrounds. The louvered windows, front security door screen and rear sliding windows to the alfresco capture breeze flow throughout the home. Temperature control is maintained all you round with a zoned Fujitsu ducted air conditioning system.
The Fraser design features two generous sized bedrooms including a private master bedroom at the rear of the home, with ensuite and walk in wardrobe having separate entrances. The bathrooms both feature floor to ceiling tiling, walk in shower and stone bench top vanities with soft close drawer and quality tapware.
Store your car and van with ease in this 9.7m x 6.9m garage featuring a 3.3m clearance panel lift door. If you do not have a van, this larger than an average two-car garage space is perfect to set up your craft or hobbies with the addition of the laundry space, 15-amp power and the floor is finished in an epoxy surface.
For a 2 bedroom home design this house will impress with the layout, storge, outdoor area and interior features that will give you the perfect mix of home and lifestyle at Latitude25.
Other quality features and additions include:
• 309m2 block, South/East alfresco
• Stage 2B home, built 05/2021
• Security front screen door
• Separate clothesline drying court area at rear of garage/laundry
• Curtains and Blinds adorn windows
• Water refrigeration point in kitchen
• Steel frame with current builder’s structural warranty
• High speed fibre optic, NBN ready
• All window and doors feature grey glass and aluminium screens
This manufactured home is regulated under the Manufactured Homes (Residential Parks) Act 2003. Refer to the
comparison document here.
| Areas (estimated metric m2) |
|---|
| Garage (RV/car/boat) | 71 |
| Living | 105 |
| Alfresco | 17 |
| Patio | N/A |
| Land Total | 318 |
Smart reasons to choose Latitude25
- No stamp duty
- No exit fees
- No deferred management fees
- No refurbishment costs
- Homeowner receives 100% of capital gain on sale price
- No body corporate or strata fees
- No rentals – all homes within the community are owner/occupier
- Modern and spacious low maintenance homes
- Beautifully landscaped entry gardens, without you needing to lift a finger
- NBN ready
Download Floorplan


