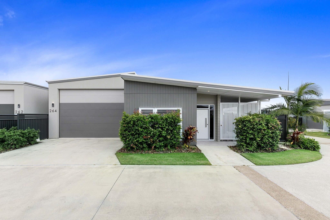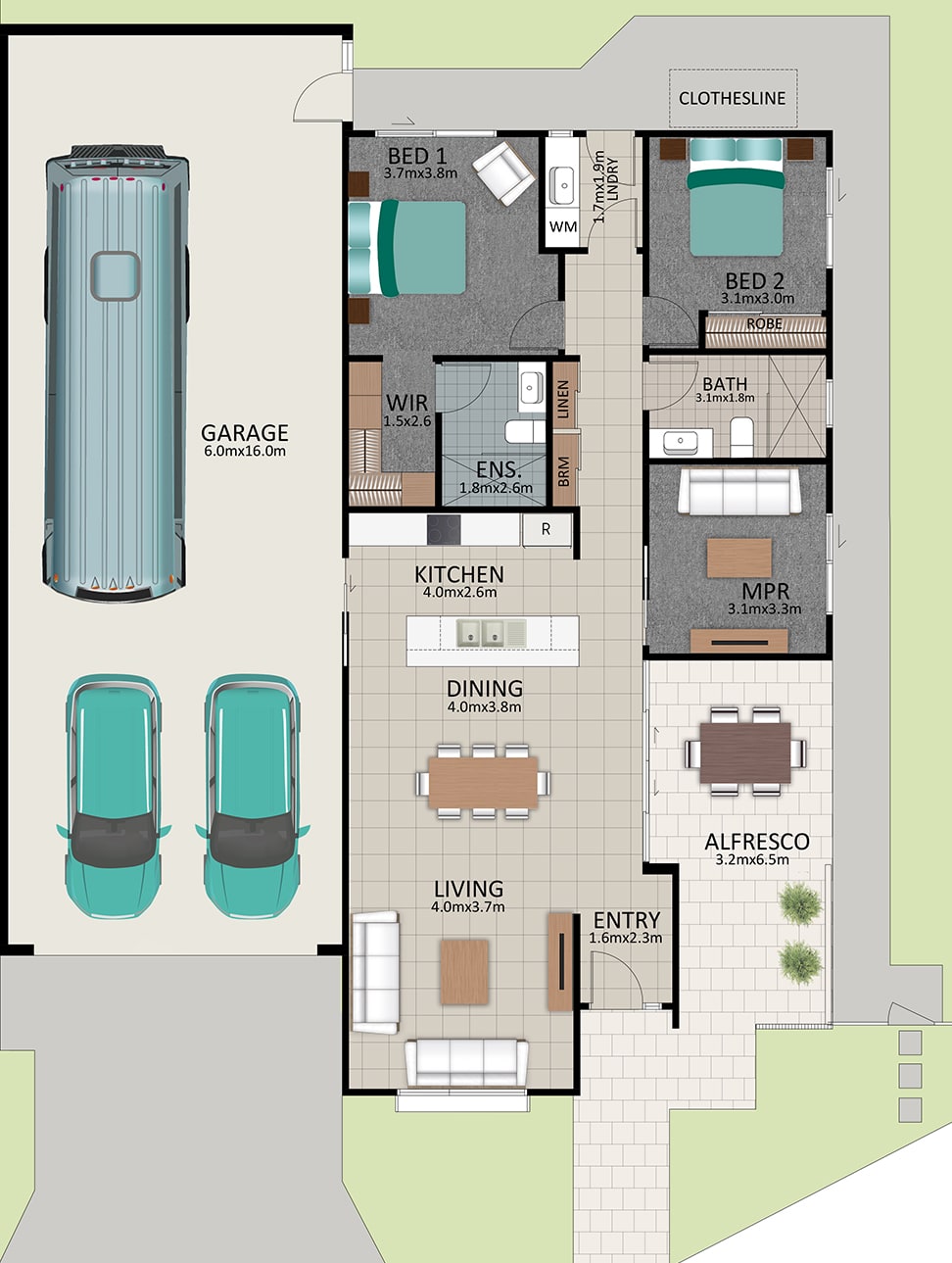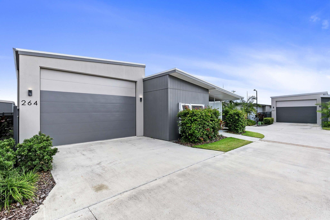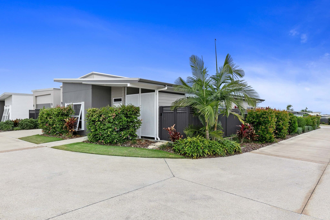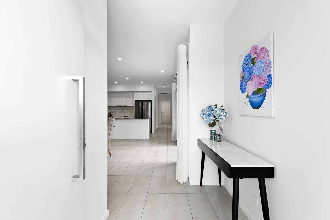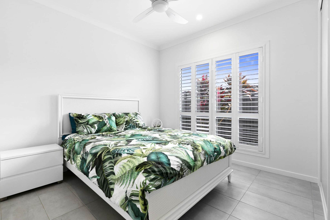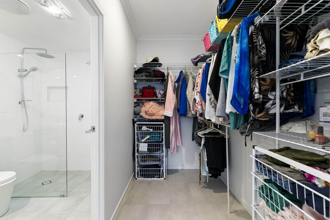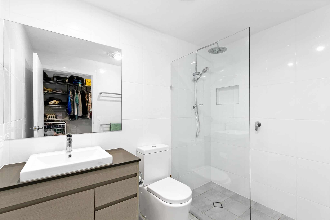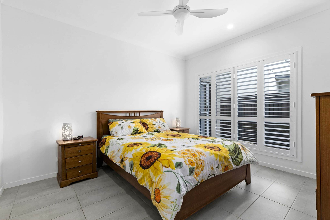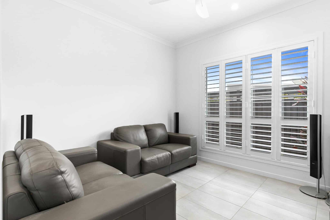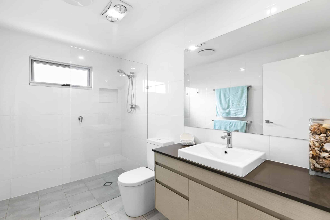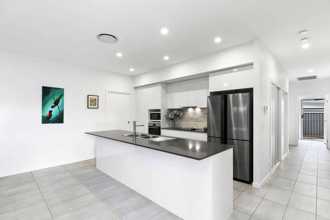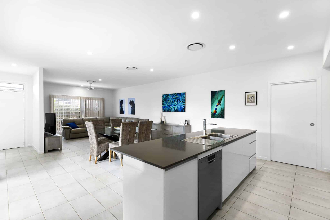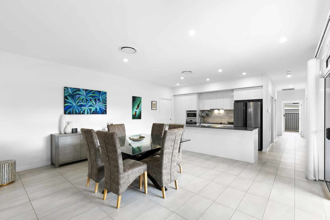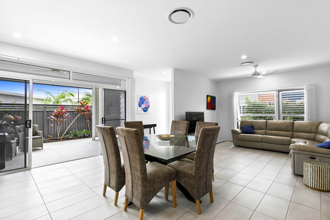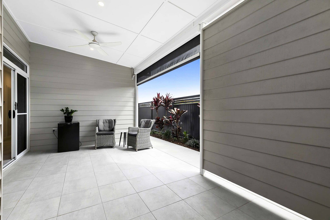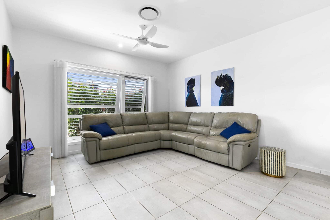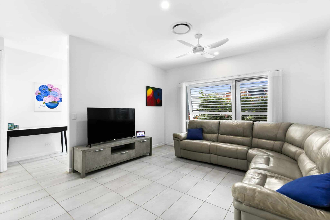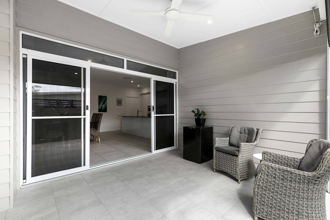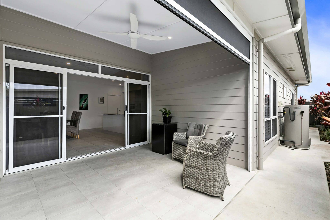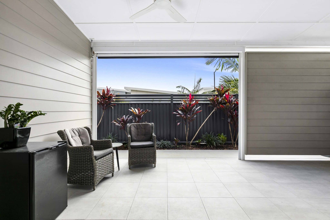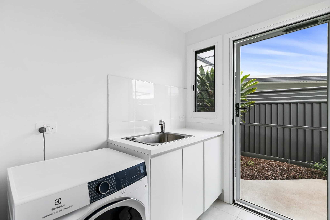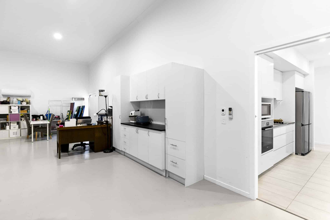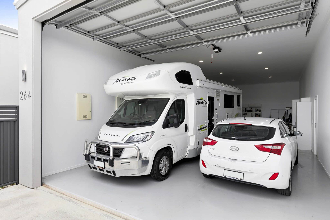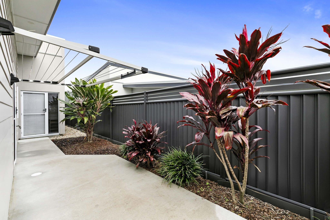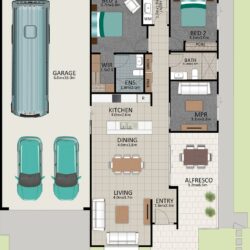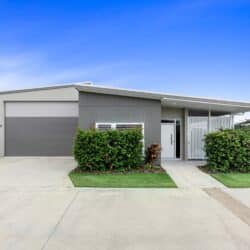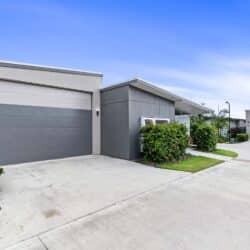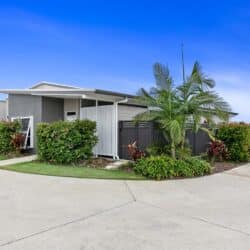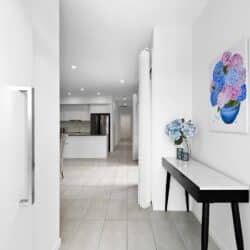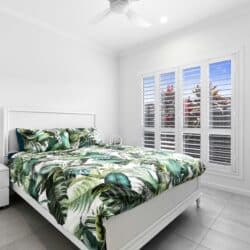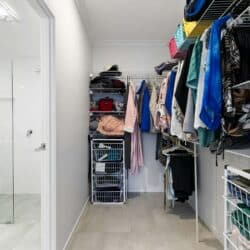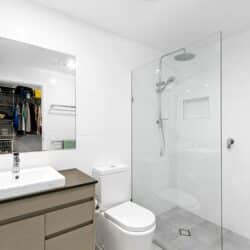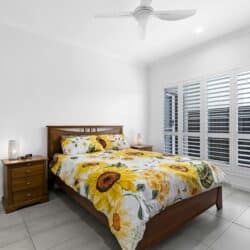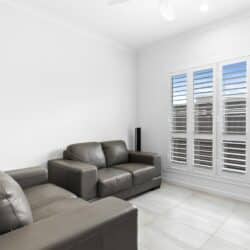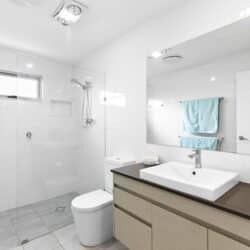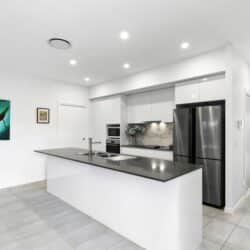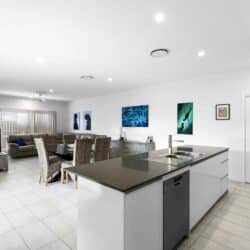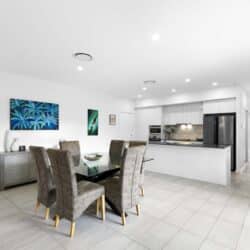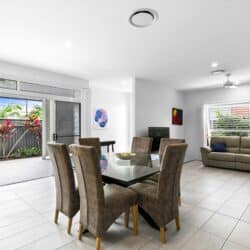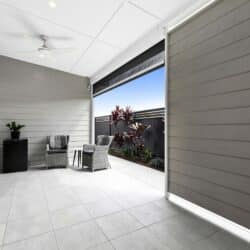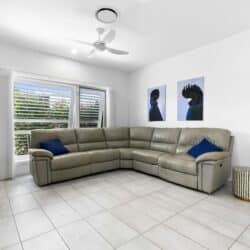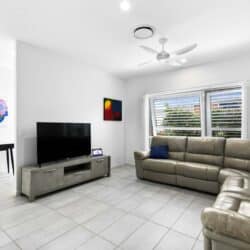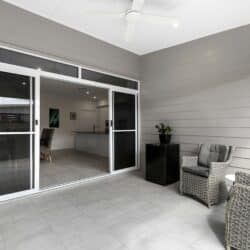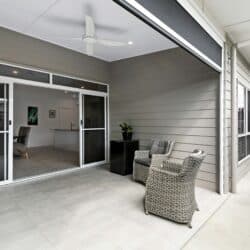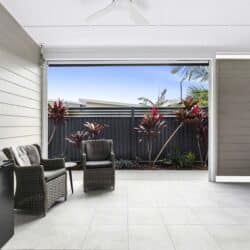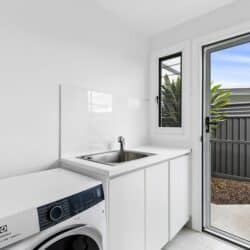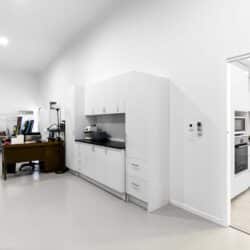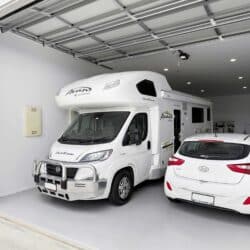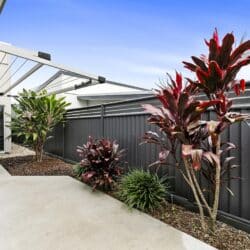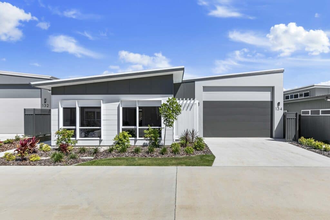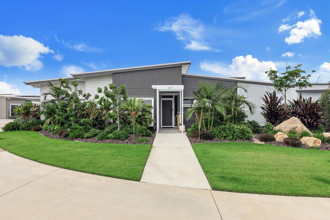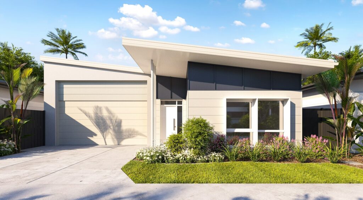Welcome to beautiful Home 264, a uniquely positioned corner Walton design home, where the alfresco is your private sanctuary filled with light from an open skyline of sunsets to look out upon. Positioned on a large lot size in the private and quiet Stage 4, this home is close to the completed Clubhouse and recreational facilities.
The Walton makes for desirable living featuring an open plan living, dining and kitchen design at the front of the home with 9ft ceilings throughout, two bathrooms, private bedrooms at the rear plus a multi purpose room (MPR) ideal for your hobbies or home office.
You will spend most of your time entertaining out on the impressive 6.5m x 3.2m North/West oriented alfresco with sliding doors off the dining which provides a lovely flow from indoor to outdoor living. Private fencing screens the corner and additional motorised blinds and screening allows sunshine on a winters day, yet protection from the summer sun, still allowing the abundance of light and breeze.
The large lot size is ideal to accommodate your pet or to potter in the garden featuring a front and side lockable gates which encloses the yard and provides access to the rear door of the garage.
The kitchen features a spacious stone island bench allowing plenty of space for the avid cook or entertainer. Custom built bench and cupboards have been installed just off the kitchen in the garage providing clever additional storage space for your large kitchen appliances. Quality Bosch appliances include a dishwasher, oven, cooktop and rangehood, plenty of soft closing drawers and cupboards in a fresh colour palette makes for a modern and generous kitchen that you will love to spend time in.
The home is tiled throughout, and beautiful Veri Shades dress the living room windows and dining room sliding doors, plantation shutters adorn both bedrooms and MPR. Floor to ceiling wall tiles and walk-in frameless showers feature in both the ensuite and main bathroom as well as stone benchtop vanities.
The prominent breezes in our community location in Nikenbah, will flow through from the rear laundry door to the front of the home. The home is fitted with a ducted 4 zoned Fujitsu air-conditioning system throughout, with energy efficient insulated external walls and ceiling makes this home comfortable living all year around.
The impressive 16m x 6m RV Garage features a 3.6m clearance panel lift door, epoxy floor finish and 15amp power and is perfect for your cars, van or boat. If you choose to use the garage space for your hobbies, temperature control is provided with the addition of an 8.5kw split air-conditioner.
This home is ready to move into and enjoy the perfect mix of home and lifestyle at Latitude25.
Other quality features and additions include:
• 422m2 block, North/West alfresco corner positioned home
• Stage 4C home, built 11/2022
• External Bahama shutter installed on front North window
• Lush established garden surrounds
• Water refrigeration point in kitchen
• Steel frame with current builder’s structural warranty
• High speed fibre optic, NBN ready
• All window and doors feature grey glass and aluminium screens
This manufactured home is regulated under the Manufactured Homes (Residential Parks) Act 2003. Refer to the
comparison document here.
| Areas (estimated metric m2) |
|---|
| Garage (RV/car/boat) | 102 |
| Living | 121 |
| Alfresco | 19 |
| Land Total | 422 |
Smart reasons to choose Latitude25
- No stamp duty
- No exit fees
- No deferred management fees
- No refurbishment costs
- Homeowner receives 100% of capital gain on sale price
- No body corporate or strata fees
- No rentals – all homes within the community are owner/occupier
- Modern and spacious low maintenance homes
- Beautifully landscaped entry gardens, without you needing to lift a finger
- NBN ready
Download Floorplan


