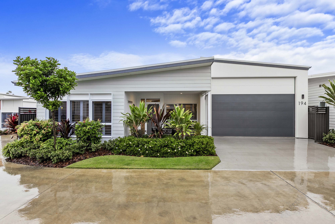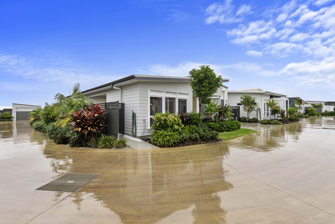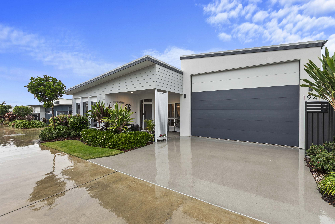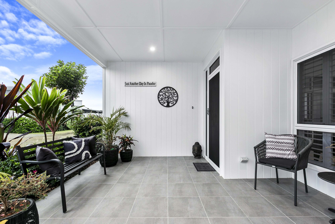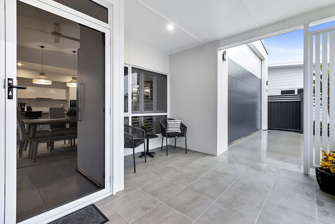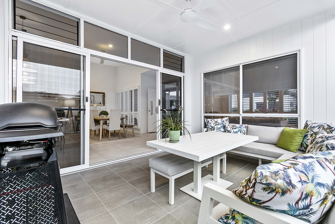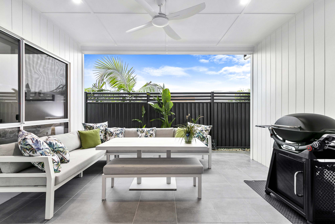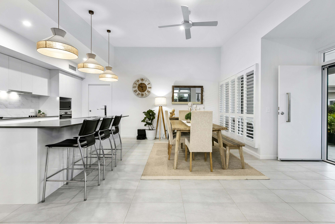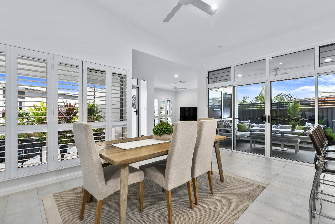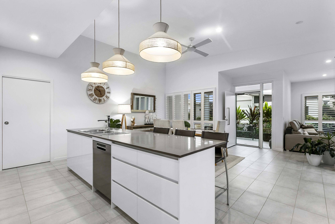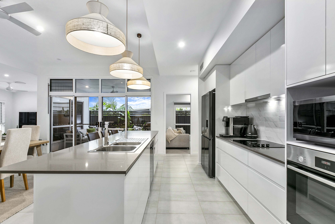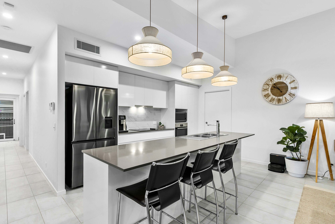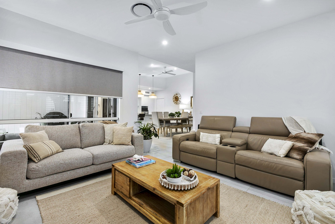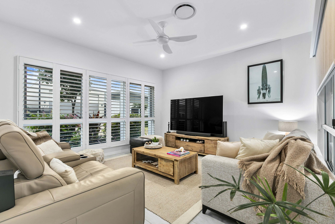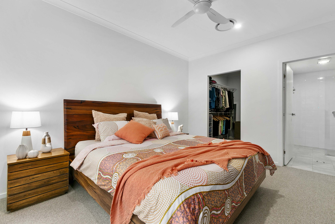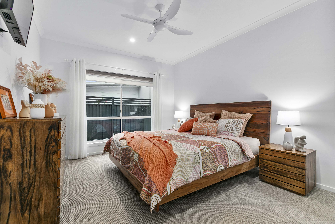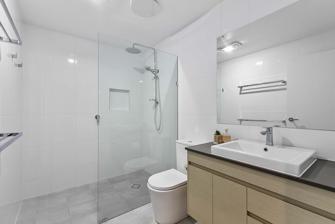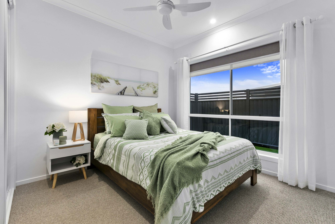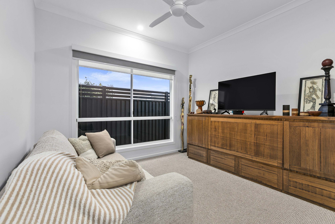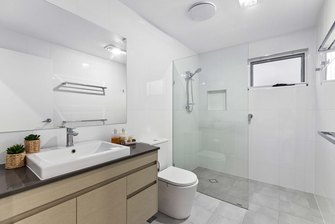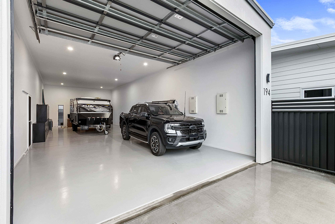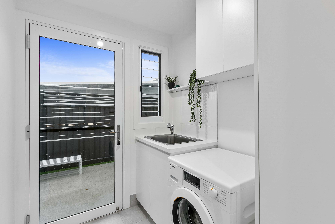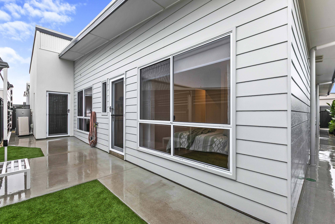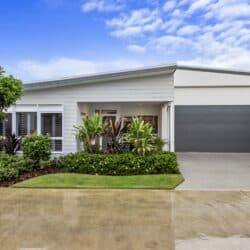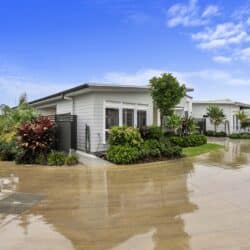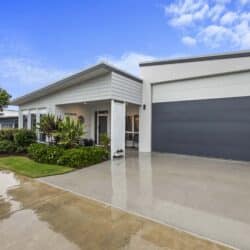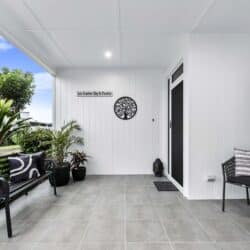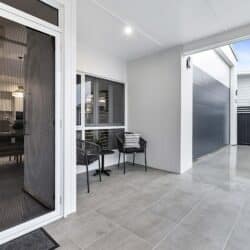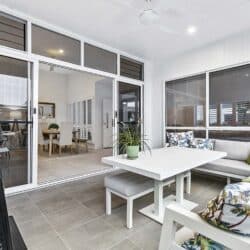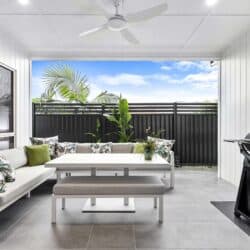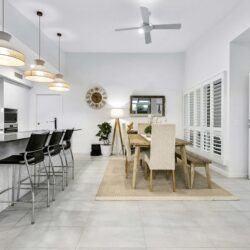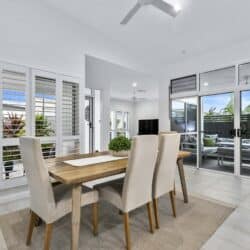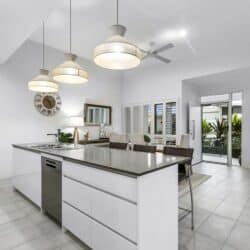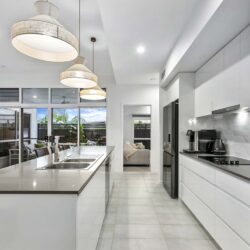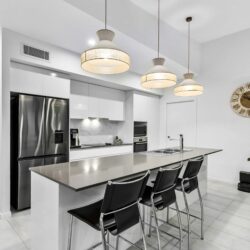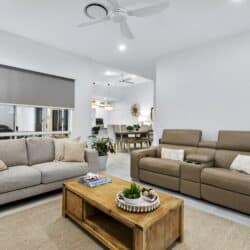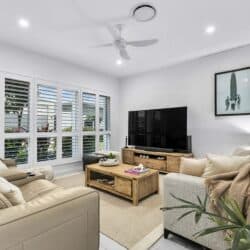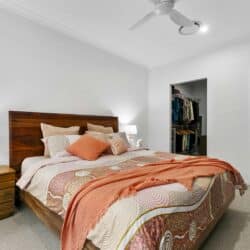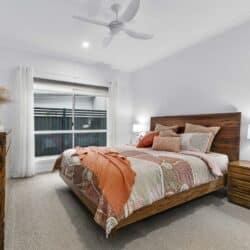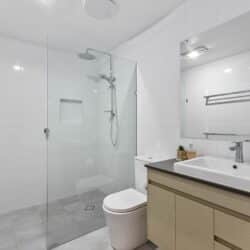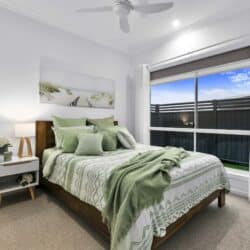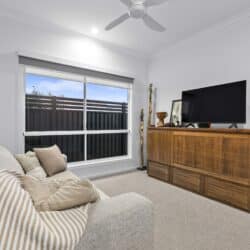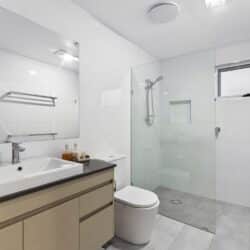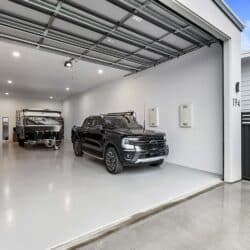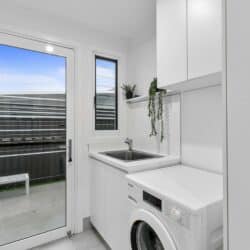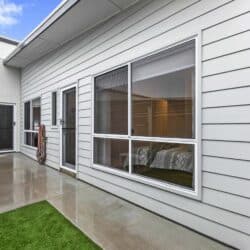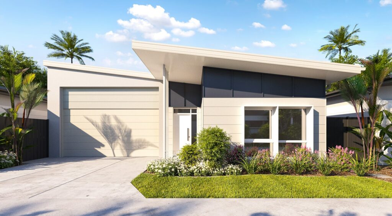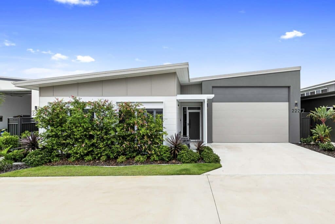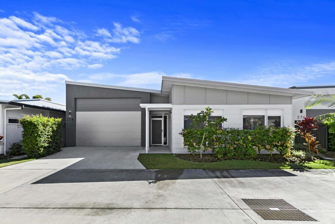Home 194 is a beautifully presented Kennard Design offering an abundance of thoughtful upgrades and inclusions, privately located on a corner lot, close to the pathways that meander around the Lakes to take in a sunset stroll or to make your way to enjoy the Clubhouse and Recreational Facilities.
The Kennard design has a unique raked ceiling over the kitchen and dining area, that captures space, breeze and fabulous light floods into the home. This design features an open plan kitchen and dining area with separate living room to the front of the home. Two large bedrooms are privately located at the rear of the home, coupled with a multipurpose room (MPR) providing a great additional space to enjoy as a TV sitting room, craft space or study.
The kitchen is perfect for the avid cook to spend time in. A functional design with a generous stone top island bench featuring pendant lights, and quality Bosch appliances including oven, electric cooktop and dishwasher. An additional ceiling fan has been installed in the dining area.
This design offers multiple outdoor living areas to enjoy your morning cuppa, dinner with friends or sips on sunset. The North facing front patio entrance looks out upon established landscaping, the second alfresco is located off the kitchen and dining areas offering complete privacy on the corner location, East morning sun and provides a lovely flow of indoor/outdoor living space. The rear of the home has a section of astro turf providing additional garden space.
This home feels cool and calm, beautiful white plantations shutters dress the front windows, and the home is tiled throughout all the living areas, carpet in both bedrooms and MPR. Comfort all year round with the 4-Zone Fujitsu air conditioning system, insulation on the external walls and ceilings coupled with a 5.2kw Solahart solar system.
The 16m x 6m RV garage with a 3.6m panel lift door is perfect to fit your RV, additional cars, boat, storage and is well set up to spend time on your hobbies. This is a house you will make your sanctuary, and be proud to call home.
Other quality features and additions include:
• 357m2 block, North/East alfresco corner positioned home
• Stage 6A home, built 08/2023
• Separate entrance to walk-in robe and ensuite in main bedroom
• Security front door screen
• Flyscreen from kitchen entry into garage
• Water refrigeration point in kitchen
• Steel frame with current builder’s structural warranty
• High speed fibre optic, NBN ready
• All window and doors feature grey glass and aluminium screens
This manufactured home is regulated under the Manufactured Homes (Residential Parks) Act 2003. Refer to the
comparison document here.
| Areas (estimated metric m2) |
|---|
| Garage (RV/car/boat) | 102 |
| Living | 120 |
| Alfresco | 15 |
| Patio | 15 |
| Land Total | 357 |
Smart reasons to choose Latitude25
- No stamp duty
- No exit fees
- No deferred management fees
- No refurbishment costs
- Homeowner receives 100% of capital gain on sale price
- No body corporate or strata fees
- No rentals – all homes within the community are owner/occupier
- Modern and spacious low maintenance homes
- Beautifully landscaped entry gardens, without you needing to lift a finger
- NBN ready
Download Floorplan


