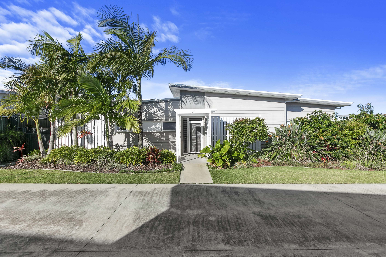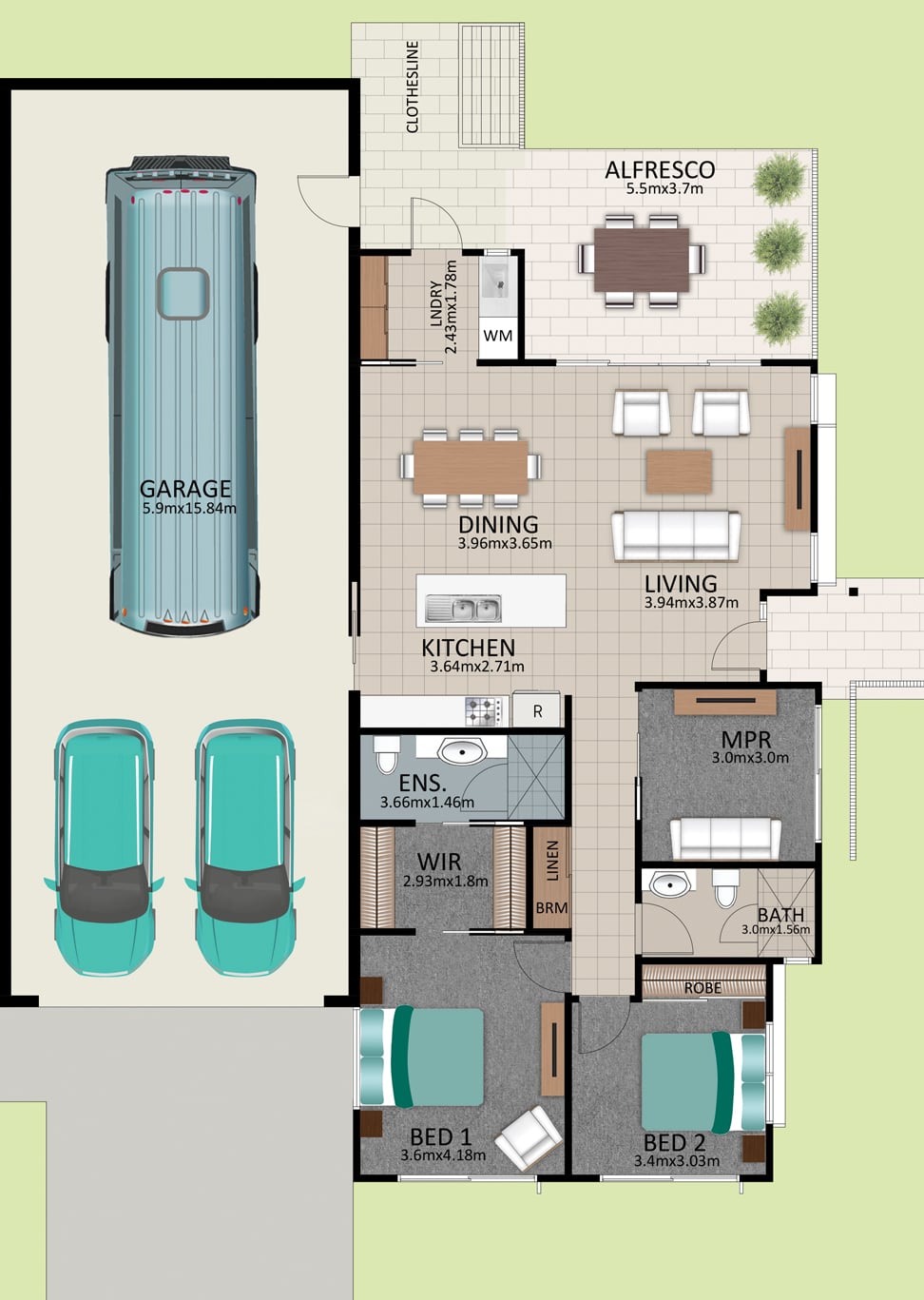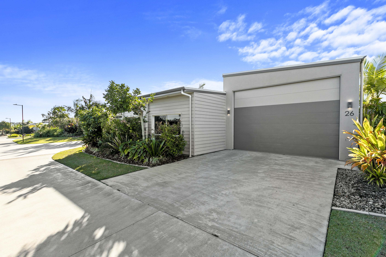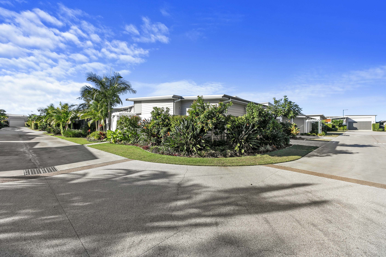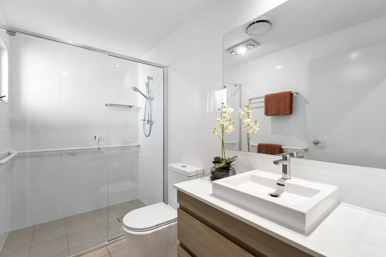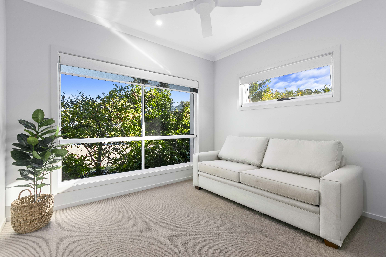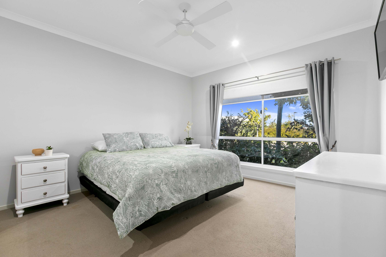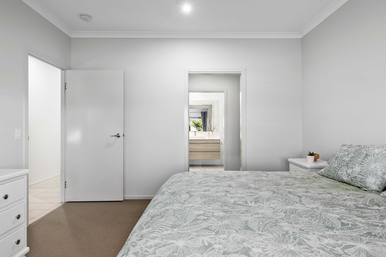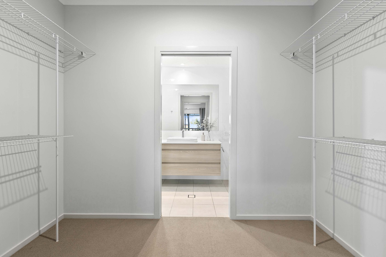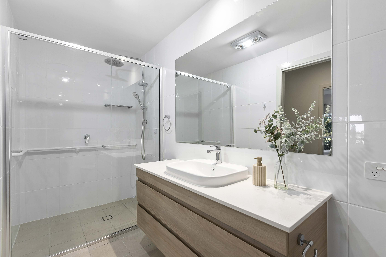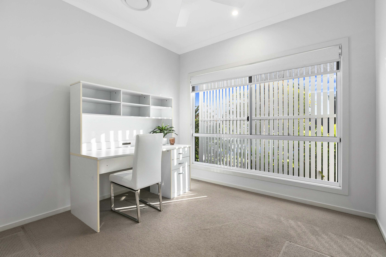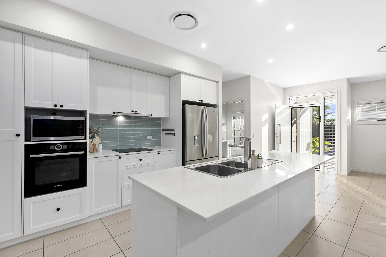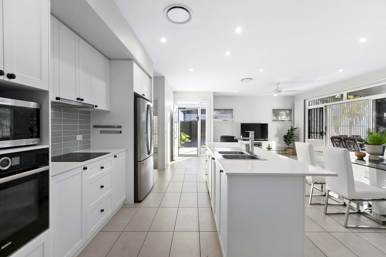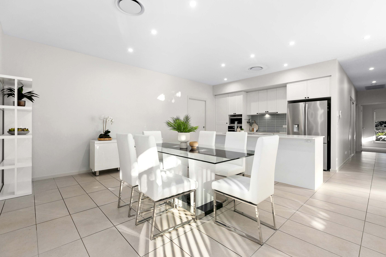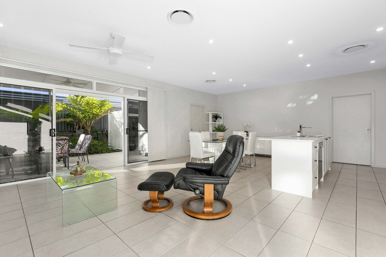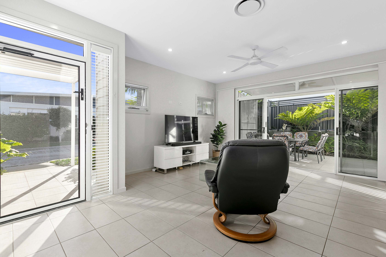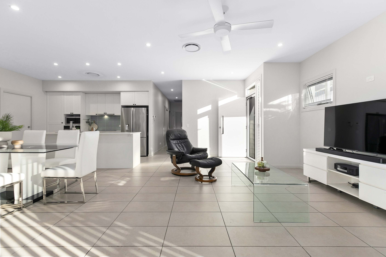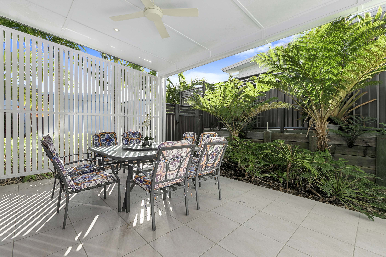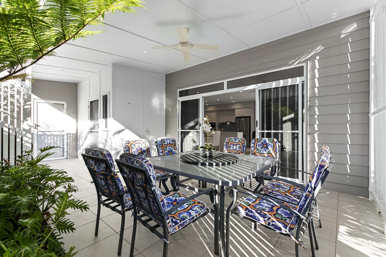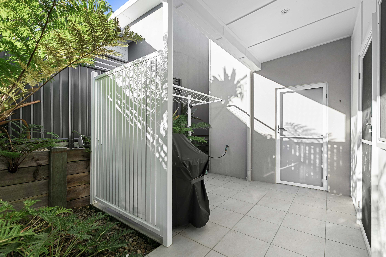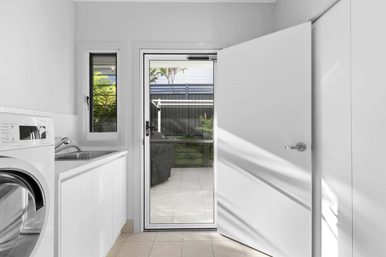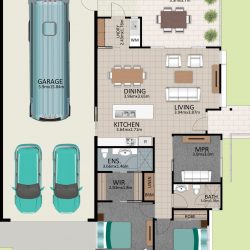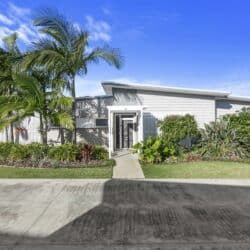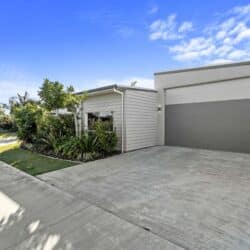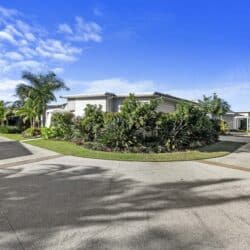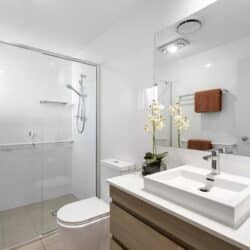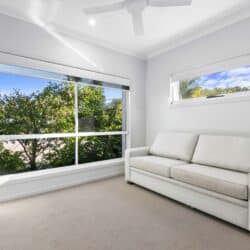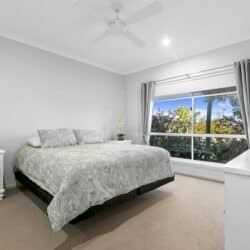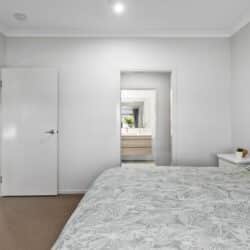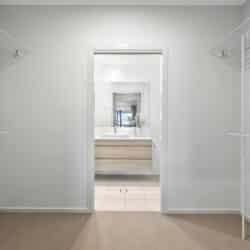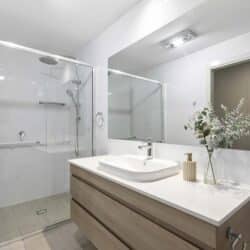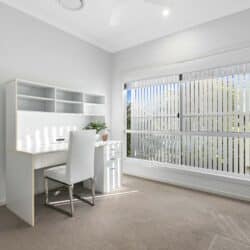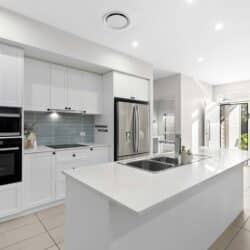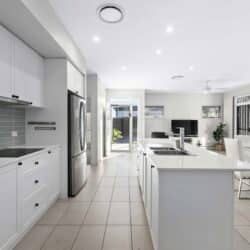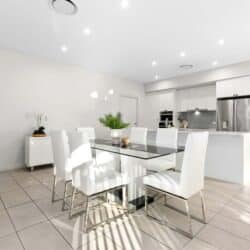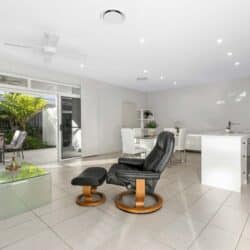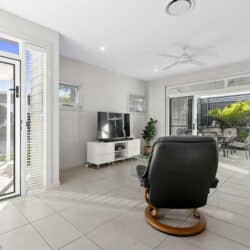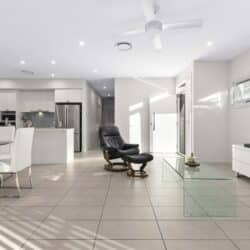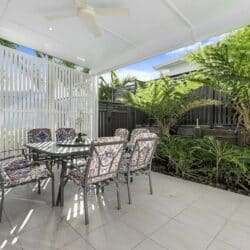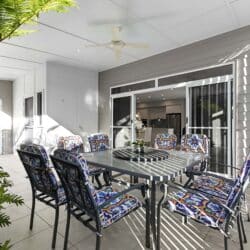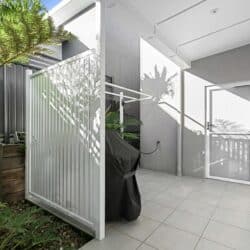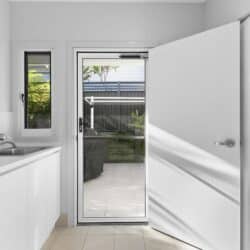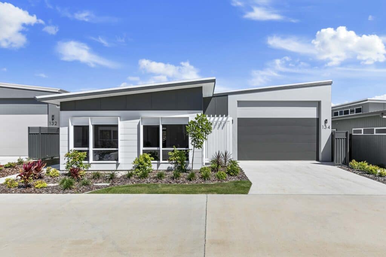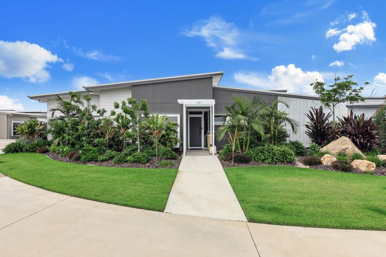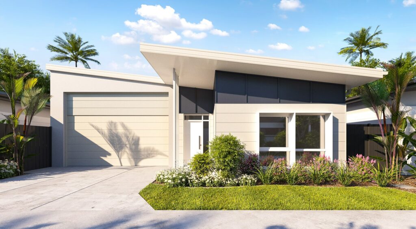Home 26 Cottee is a unique corner home design, positioned just a short stroll to the completed facilities at Latitude25. As you take in the homes ideal position, you will be impressed to see the lush established landscaping coupled with privacy screening on the north facing alfresco, capturing perfectly the breezes with privacy assured.
This home has been beautifully maintained, with all interior walls freshly painted. The Cottee design features an open plan kitchen, dining and living space that flows seamlessly onto the alfresco through double sliding doors, creating the best of in-door and outdoor living.
As you look out upon the rear garden, enjoy cooking in the beautifully upgraded kitchen featuring 2pac shaker profile cabinetry featuring soft close drawers, generous stone island bench and quality Bosch appliances including induction cooktop, upgraded pyrolytic oven and dishwasher.
Lovely additional features include a cool coastal interior colour palette, with blinds throughout. The multi– purpose room is ideal as an additional bedroom, study or tv room. Two bathrooms feature floor to ceiling wall tiles, stone bench top vanities and quality tapware. The main bedroom is spacious and features a generous walk in robe. A separate laundry provides additional storage space, conveniently located to the screened clothesline positioned out of view on the rear alfresco.
Comfort all year round with features including a 4-zone Daikon ducted air-conditioning system, 3.25kw Solahart solar system and airflow throughout the home with security screens on the front door.
An abundance of storage for your RV, additional cars, boat and hobbies in the 15m x 6m RV garage with a 3.6m clearance panel lift door, epoxy floor finish and 15amp power to the rear.
This is house is ready to move into for you to enjoy making it your place to call home.
Other quality features and additions include:
• 456m2 block, North/West alfresco corner positioned home
• Stage 1A home, built 05/2019
• Water refrigeration point in kitchen
• Additional screen door from kitchen to garage cavity slider
• High speed fibre optic, NBN ready
• Steel frame design, insulation throughout all walls and ceiling
• All window and doors feature grey glass and aluminium screens
Please Note Home 26 is the reverse of this floorplan, with the garage located on the RHS. This illustration depicts the room measurements and layout of a Cottee design.
This manufactured home is regulated under the Manufactured Homes (Residential Parks) Act 2003. Refer to the
comparison document here.
| Areas (estimated metric m2) |
|---|
| Garage (RV/car/boat) | 102.0 |
| Living | 116.5 |
| Alfresco | 19.9 |
| Land Total | 456 |
Smart reasons to choose Latitude25
- No stamp duty
- No exit fees
- No deferred management fees
- No refurbishment costs
- Homeowner receives 100% of capital gain on sale price
- No body corporate or strata fees
- No rentals – all homes within the community are owner/occupier
- Modern and spacious low maintenance homes
- Beautifully landscaped entry gardens, without you needing to lift a finger
- NBN ready
Download Floorplan


