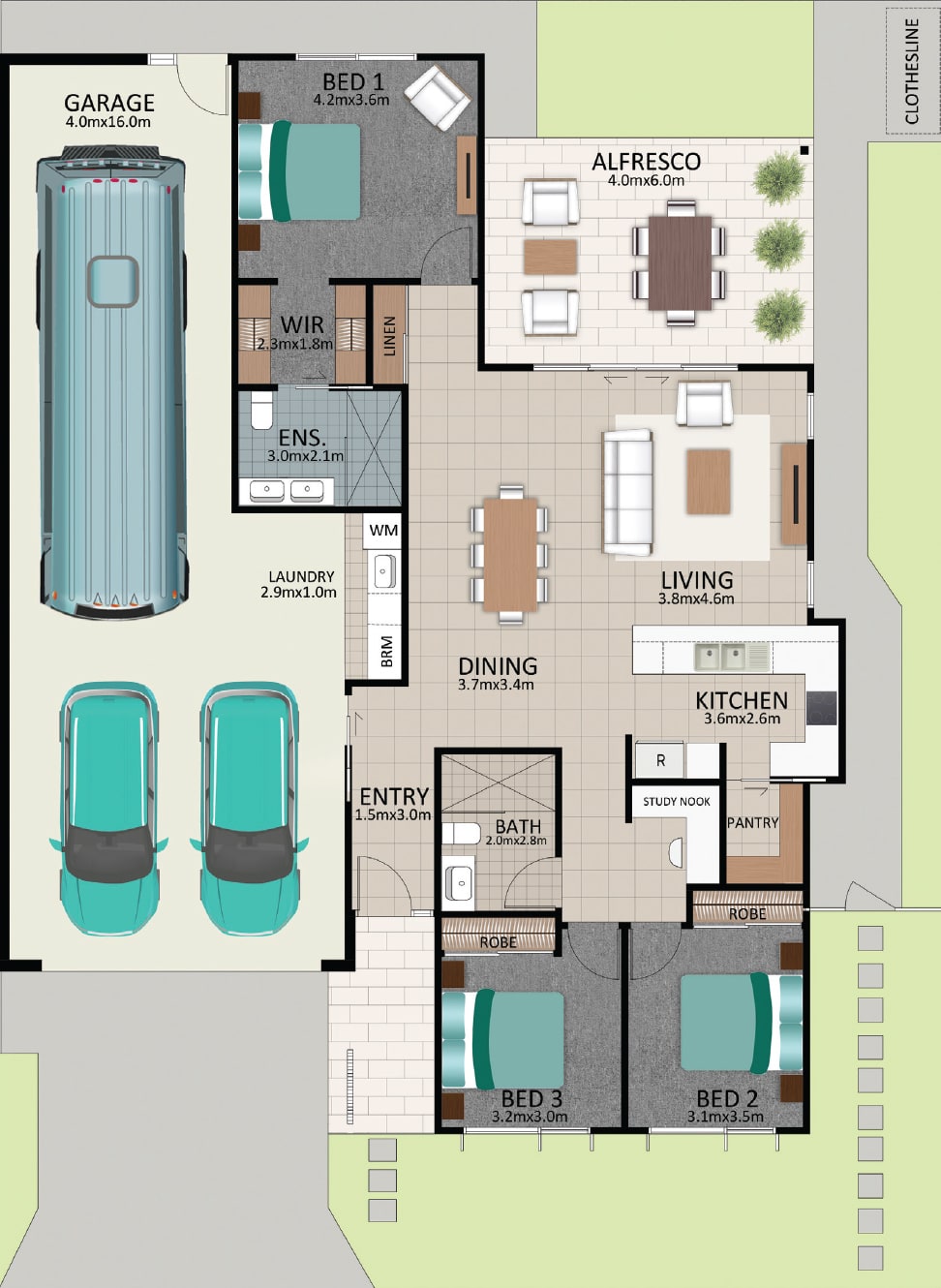Move straight into this beautiful Watson MK2 home, a spacious three bedroom plus study nook and open plan living design. Situated in Stage 3B positioned within an established area of the community, just a short stroll to connective pathways leading to the state-of-the-art Clubhouse, recreational facilities, and lakes.
You will spend an abundance of time in the tranquil outdoor living space of this home. Surrounded by lush well maintained garden beds the generous 4m x 6m alfresco features fabulous white external plantation shutters which not only provides the home with additional privacy but a beautiful serene feel to the outdoor living area, allowing the glorious morning sunlight, afternoon summer shade and sea breezes.
This is a home that you will love to spend time in, featuring beautiful upgraded Karndean Looselay Longboard Vinyl flooring throughout the open plan living, dining and kitchen and all bedrooms. Finished in our Colour Scheme 2 interior finish, this home feels cool and coastal with white plantation shutters on the front bedrooms, and block out blinds on the side and main bedroom windows.
The modern kitchen includes a generous stone bench top with waterfall end and walk in pantry with plenty of adjustable shelves and additional bench space. You will enjoy many cook ups in this practical kitchen featuring quality Bosch appliances including cooktop, oven and dishwasher accompanied with thoughtfully placed GPO’s and a water access point for your refrigerator.
If you have frequent guests or enjoy your own space, the Watson MK2 layout is ideal with the two guest bedrooms and main bathroom at the front of the home, and the generous master bedroom with a spacious walk-in-robe and ensuite with double vanity and rainfall shower head, is located separately at the rear. The two bathrooms both feature stone bench top vanities, walk in showers and floor to ceiling tiles. The additional study nook with allocated data/GPO points is a great space for your office of hobby set up.
This Watson MK2 design features a 16m length RV Garage located on the LHS of the home. It has been cleverly designed to still allow plenty of room for your RV, cars, hobbies and additional storage. The garage has an epoxy floor finish as well as 15 amp power and a panel lift door has a clearance of 3.6m.
The front of the home has a flyscreen door installed to allow additional airflow throughout the home. The home also incorporates Fujitsu ducted air conditioning system with a four-zone control, Split System MDV Series Electric Boost Hot Water Unit and a 3.45 kw Solar System.
Other quality features and additions include:
• 399 m2 block, North/East alfresco
• Stage 3B home, built 03/2022
• Fly Screen door from hallway to garage
• Additional TV/GPO point in Alfresco
• Additional TV/GPO point in third bedroom
• Steel frame with current builders’ structural warranty
• High speed fibre optic, NBN ready
• Insulated external walls & ceilings
• Epoxy finish to garage floor
• 15amp power in garage
• Laundry is located in the garage with storage broom cupboard, fitted with GPO
• All windows and doors feature grey glass and aluminium screens
| Areas (estimated metric m2) |
|---|
| Garage (RV/car/boat) | 83 |
| Living | 137 |
| Alfresco | 24 |
| Land Total | 399 |
Smart reasons to choose Latitude25
- No stamp duty
- No exit fees
- No deferred management fees
- No refurbishment costs
- Homeowner receives 100% of capital gain on sale price
- No body corporate or strata fees
- No rentals – all homes within the community are owner/occupier
- Modern and spacious low maintenance homes
- Beautifully landscaped entry gardens, without you needing to lift a finger
- NBN ready
Download Floorplan
























































